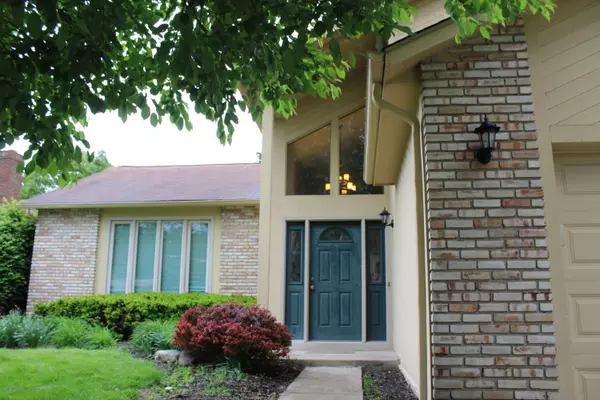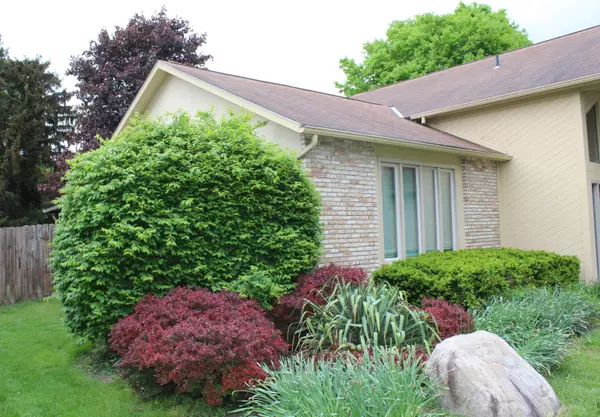$285,000
$279,000
2.2%For more information regarding the value of a property, please contact us for a free consultation.
7519 Sagewood Court Columbus, OH 43235
4 Beds
2.5 Baths
2,694 SqFt
Key Details
Sold Price $285,000
Property Type Single Family Home
Sub Type Single Family Freestanding
Listing Status Sold
Purchase Type For Sale
Square Footage 2,694 sqft
Price per Sqft $105
Subdivision Summerwood
MLS Listing ID 219016769
Sold Date 03/14/23
Style 2 Story
Bedrooms 4
Full Baths 2
HOA Y/N No
Originating Board Columbus and Central Ohio Regional MLS
Year Built 1983
Annual Tax Amount $5,814
Lot Size 8,712 Sqft
Lot Dimensions 0.2
Property Description
Beautiful & well maintained 2-story, 4 bed, 2-1/2 bath home nestled in a cul-de-sac within Worthington School District & Columbus taxes! Updates galore in one of the largest homes in the neighborhood. Gourmet Kitchen offers custom-crafted cabinetry, granite counters, farm sink, upgraded SS appliances & range hood w/5-burner gas range, coffee station, ceramic subway tile & more! Cozy Family RM w/Brick fireplace. Large Living RM w/vaulted ceiling & exposed wood beam. Gorgeous solid dark oak wood flooring T/O both levels. Bed RM #1 or office on main level, 2 large Bed RMs plus X-large master suite upper level. Interior paint, floors & kitchen (2017), windows (2013), Bonus 3-season RM leads to freshly stained deck to enjoy BBQs. Large fenced yard, plus more: OPEN HOUSE 5/18 10AM-2PM
Location
State OH
County Franklin
Community Summerwood
Area 0.2
Direction GPS is best, or take I-270 to Sawmill Road going North, then turn right on Billingsley Road, then turn left on Blue Fox Lane, then turn right on Sawbury BLVD, then turn right on Sagewood Court, house on the right!
Rooms
Basement Partial
Dining Room Yes
Interior
Interior Features Dishwasher, Electric Dryer Hookup, Electric Water Heater, Gas Range, Microwave, Refrigerator
Heating Forced Air
Cooling Central
Fireplaces Type One, Gas Log
Equipment Yes
Fireplace Yes
Exterior
Exterior Feature Deck, Fenced Yard, Patio
Garage Attached Garage, Opener
Garage Spaces 2.0
Garage Description 2.0
Total Parking Spaces 2
Garage Yes
Building
Lot Description Cul-de-Sac
Architectural Style 2 Story
Others
Tax ID 610-178008
Read Less
Want to know what your home might be worth? Contact us for a FREE valuation!

Our team is ready to help you sell your home for the highest possible price ASAP

GET MORE INFORMATION





