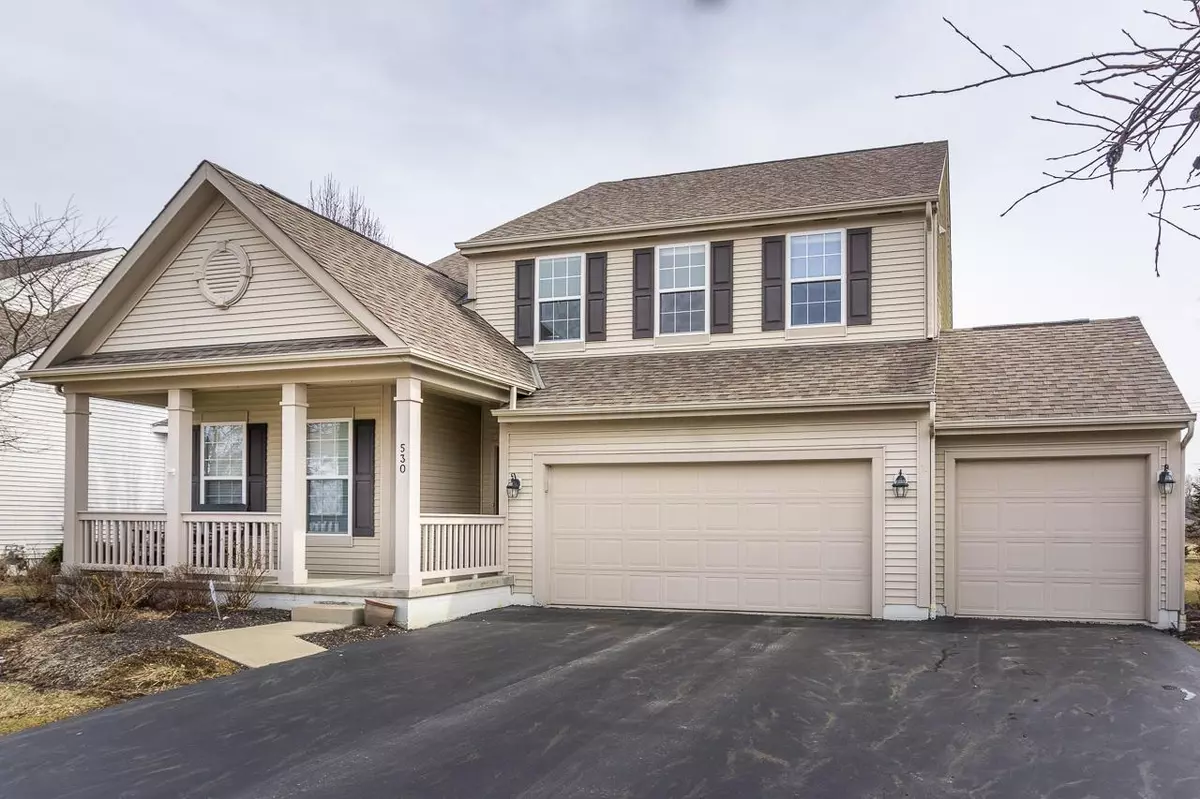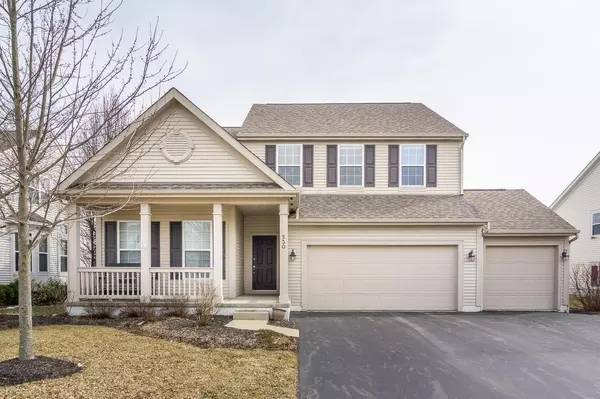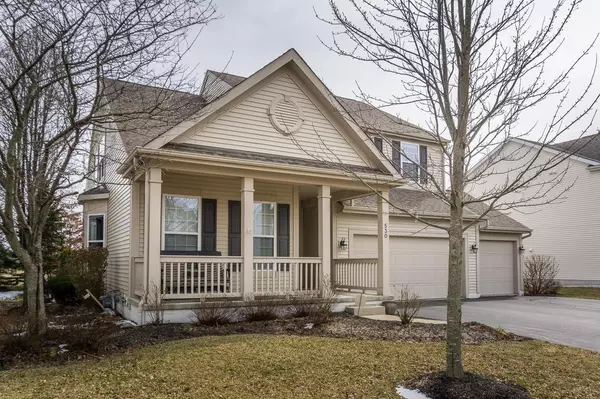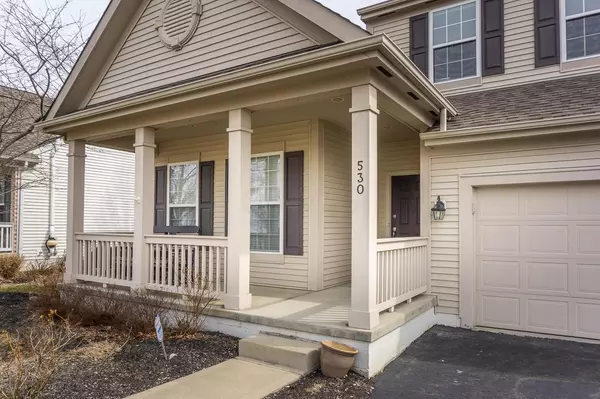$342,250
$345,500
0.9%For more information regarding the value of a property, please contact us for a free consultation.
530 Winfield Meadows Drive Westerville, OH 43082
3 Beds
2.5 Baths
2,560 SqFt
Key Details
Sold Price $342,250
Property Type Single Family Home
Sub Type Single Family Freestanding
Listing Status Sold
Purchase Type For Sale
Square Footage 2,560 sqft
Price per Sqft $133
Subdivision Millstone Creek
MLS Listing ID 219007029
Sold Date 04/11/22
Style Split - 5 Level\+
Bedrooms 3
Full Baths 2
HOA Y/N Yes
Originating Board Columbus and Central Ohio Regional MLS
Year Built 2007
Annual Tax Amount $8,012
Lot Size 0.260 Acres
Lot Dimensions 0.26
Property Description
Open House 03-30-19 from 3:00 to 5:00 PM. Great layout in this 5-level M/I home supplying an abundance of sunlight; featuring neutral colors and fresh paint, plus new doorbell system in place. Open Great room w/ soaring ceiling, gas log fireplace with updated accent stone. Plus an inclusive Kitchen with Bar, stainless steel appliances, new sink disposal system and Eat Space. Featuring 3 Large Bedrooms, 2.1 Bathrooms, First Floor laundry, Family Room, Dining Room, Den and Finished Lower level. 3rd car garage opener installed, plus new sump pump motor and radon system installed! Enjoy the outdoor space with patio and fully fenced in-ground pool. Great location close to freeways, Polaris, Hoover Reservoir and so much more! Come and view today. See A2A.
Location
State OH
County Delaware
Community Millstone Creek
Area 0.26
Direction From the corner of Spring and Maxtown go South on Spring for 1/4 a mile and turn right (West) on Keyham Terrace. At the stop sign take a left (South) on Deer Trail. Follow Deer Trail for 0.1 miles and take a left (East) on Winfield Meadows Drive. House is on the East side of the street.
Rooms
Basement Partial
Dining Room Yes
Interior
Interior Features Whirlpool/Tub, Dishwasher, Electric Dryer Hookup, Gas Range, Gas Water Heater, Microwave, Refrigerator, Security System
Heating Forced Air
Cooling Central
Fireplaces Type One, Gas Log
Equipment Yes
Fireplace Yes
Exterior
Exterior Feature Fenced Yard, Patio
Garage Attached Garage, Opener, 2 Off Street, On Street
Garage Spaces 3.0
Garage Description 3.0
Pool Inground Pool
Total Parking Spaces 3
Garage Yes
Building
Architectural Style Split - 5 Level\+
Others
Tax ID 317-344-17-051-000
Acceptable Financing VA, FHA, Conventional
Listing Terms VA, FHA, Conventional
Read Less
Want to know what your home might be worth? Contact us for a FREE valuation!

Our team is ready to help you sell your home for the highest possible price ASAP

GET MORE INFORMATION





