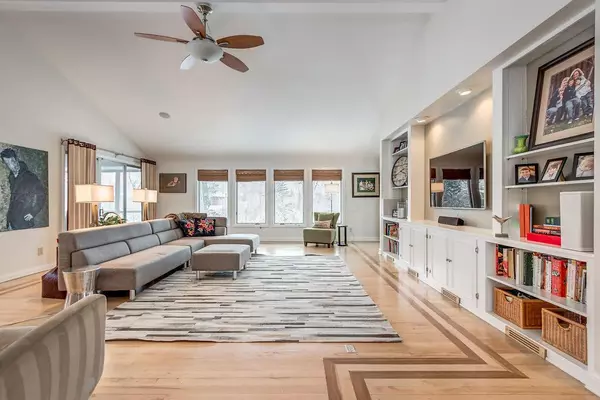$960,000
$999,900
4.0%For more information regarding the value of a property, please contact us for a free consultation.
4355 Shelbourne Lane Upper Arlington, OH 43220
6 Beds
4 Baths
4,178 SqFt
Key Details
Sold Price $960,000
Property Type Single Family Home
Sub Type Single Family Freestanding
Listing Status Sold
Purchase Type For Sale
Square Footage 4,178 sqft
Price per Sqft $229
Subdivision Shelbourne Heights
MLS Listing ID 218012873
Sold Date 06/21/23
Style 2 Story
Bedrooms 6
Full Baths 4
HOA Y/N No
Originating Board Columbus and Central Ohio Regional MLS
Year Built 1962
Annual Tax Amount $20,554
Lot Size 1.490 Acres
Lot Dimensions 1.49
Property Description
MULTIPLE OFFERS - H/B BY 1/5/19 at 12pm EST. Stunning 3 story home with walk-out Lower level nestled on a private 1.5 acre lot. This home is loaded with details that won't disappoint you..heated bathroom floors, cathedral ceilings, ornate built-ins, along with sizable and plentiful windows, fireplace, hardwood floors, in-law/seperate guest suite, deck overlooking the resort-like back yard with pool and entertainment area suitable for large gatherings or enjoying the serenity of your own, private getaway - at home! Situated at the crown of Shelbourne Lane (court) this sought after
home is so close to everything. HEPA filters. Truly a must see. ***New carpet in lower level and new chef's 6 burner 36'' range (GE Professional Cafe Series)! (June)
Location
State OH
County Franklin
Community Shelbourne Heights
Area 1.49
Direction Off McCoy Road
Rooms
Basement Full, Walkout
Dining Room Yes
Interior
Interior Features Dishwasher, Refrigerator
Heating Forced Air
Cooling Central
Fireplaces Type One
Equipment Yes
Fireplace Yes
Exterior
Exterior Feature Balcony, Deck, Fenced Yard, Patio, Screen Porch
Garage Attached Garage, Opener
Garage Spaces 2.0
Garage Description 2.0
Pool Inground Pool
Total Parking Spaces 2
Garage Yes
Building
Lot Description Cul-de-Sac, Sloped Lot
Architectural Style 2 Story
Others
Tax ID 070-010497
Acceptable Financing Conventional
Listing Terms Conventional
Read Less
Want to know what your home might be worth? Contact us for a FREE valuation!

Our team is ready to help you sell your home for the highest possible price ASAP

GET MORE INFORMATION





