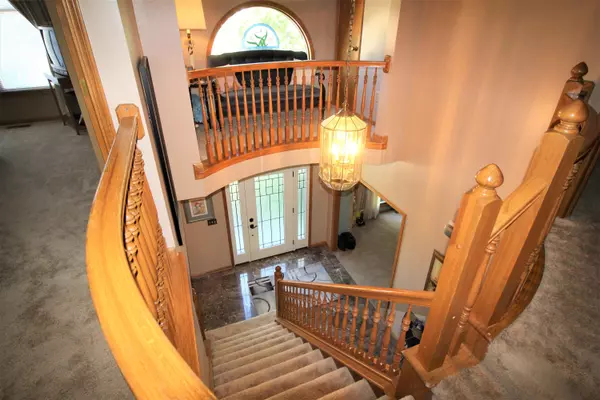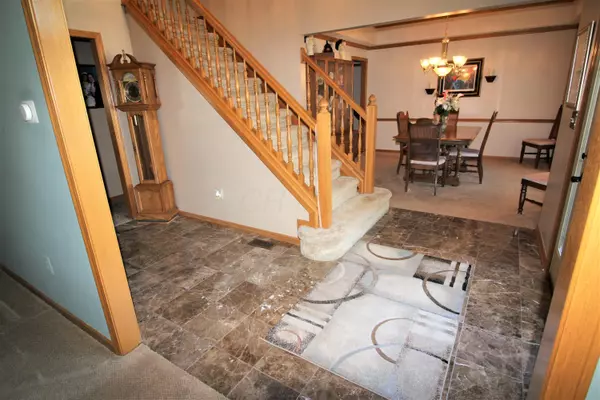$399,000
$399,000
For more information regarding the value of a property, please contact us for a free consultation.
4514 Dunleary Drive Dublin, OH 43017
4 Beds
2.5 Baths
3,142 SqFt
Key Details
Sold Price $399,000
Property Type Single Family Home
Sub Type Single Family Freestanding
Listing Status Sold
Purchase Type For Sale
Square Footage 3,142 sqft
Price per Sqft $126
Subdivision Donegal Cliffs
MLS Listing ID 218036775
Sold Date 12/05/22
Style 2 Story
Bedrooms 4
Full Baths 2
HOA Fees $8
HOA Y/N Yes
Originating Board Columbus and Central Ohio Regional MLS
Year Built 1989
Annual Tax Amount $10,290
Lot Size 0.350 Acres
Lot Dimensions 0.35
Property Description
This beautiful showcase home in the popular Donegal Cliffs neighborhood features dual staircases, a fully remodeled kitchen with black granite and Amish built cabinets. The massive two-story marble entryway leads to the formal rooms and over-sized family room with gas fireplace. In the lower level you will find an incredible home theater with bar and rec area. In addition to the spacious bedrooms, the upper level has a bonus room with private staircase. The screened-in porch contains a hot tub and overlooks the AMAZING back yard. Enjoy nature in your own private wooded retreat! New front door & surround, driveway and full HVAC. A short walk to the neighborhood park! MASSIVE PRICE REDUCTION. OWNERS MOVING OUT OF STATE. WAY BELOW MARKET...SHOW & SELL!
Location
State OH
County Franklin
Community Donegal Cliffs
Area 0.35
Direction East off Dublin Rd. - North of Brand Road.
Rooms
Basement Full
Dining Room Yes
Interior
Interior Features Whirlpool/Tub, Dishwasher, Gas Range, Microwave, Refrigerator
Heating Forced Air
Cooling Central
Fireplaces Type One, Gas Log
Equipment Yes
Fireplace Yes
Exterior
Exterior Feature Deck, Hot Tub, Irrigation System, Screen Porch
Garage Attached Garage, Opener
Garage Spaces 2.0
Garage Description 2.0
Total Parking Spaces 2
Garage Yes
Building
Lot Description Stream On Lot, Wooded
Architectural Style 2 Story
Others
Tax ID 273-004236
Acceptable Financing VA, Conventional
Listing Terms VA, Conventional
Read Less
Want to know what your home might be worth? Contact us for a FREE valuation!

Our team is ready to help you sell your home for the highest possible price ASAP

GET MORE INFORMATION





