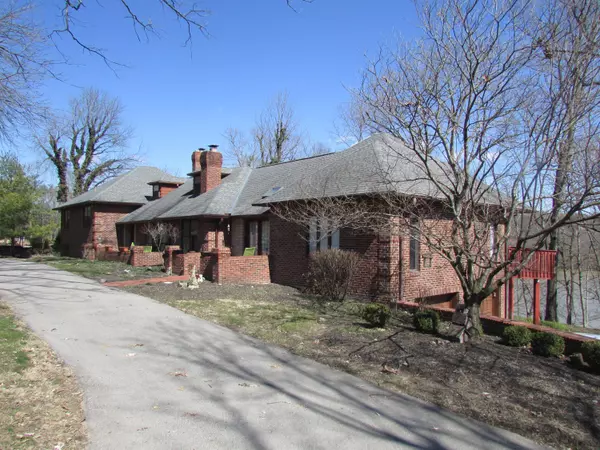$700,000
$719,800
2.8%For more information regarding the value of a property, please contact us for a free consultation.
5240 LOCUST HILL Lane Dublin, OH 43017
7 Beds
4.5 Baths
4,702 SqFt
Key Details
Sold Price $700,000
Property Type Single Family Home
Sub Type Single Family Freestanding
Listing Status Sold
Purchase Type For Sale
Square Footage 4,702 sqft
Price per Sqft $148
Subdivision Hayden Farms
MLS Listing ID 218008022
Sold Date 08/02/22
Style Split - 5 Level\+
Bedrooms 7
Full Baths 4
HOA Y/N No
Originating Board Columbus and Central Ohio Regional MLS
Year Built 1978
Annual Tax Amount $19,827
Lot Size 1.350 Acres
Lot Dimensions 1.35
Property Description
LARGE 6,000+ SQ. FT. CUSTOM BUILT NW RIVERFRONT HOME IS ON A GORGEOUS SLOPED LOT WITH HARD TO GET DEEP WATER BOAT DOCK ACCESS! THIS ALL BRICK RESIDENCE HAS A 27' MBR, HUGE 25' DECK, 6+ CAR TANDEM HEATED GARAGE PLUS ANOTHER DETACHED GARAGE, WALLS OF WINDOWS TO ENJOY THE RIVER VIEWS, ISLAND KITCHEN, GRANITE, OAK HARDWOOD FLOORS, NEW HORSESHOE BLACKTOP DRIVE, DELUXE WOODWORK, CROWN MOLDING, NEW DLX SS KITCHEN APPLS., 2 LAUNDRIES, NEWER DIMENSIONAL SHINGLE ROOF, 7 BEDROOMS, AMPLE STORAGE, MANY NEW PELLA CASEMENT WINDOWS, 3 BRICK FIREPLACES, SPRINKLER, 2ND MASTER SUITE, APHW HOME WARRANTY & MORE! THIS SHARP HOME DOES NEED SOME UPDATES BUT IS PRICED TO SELL. CLOSE TO RT-315/I-270 ACCESS, DUBLIN SCHOOLS, RESTAURANTS, SHOPPING & PARK. PLEASE ALLOW SELLER AT LEAST ONE DAY ADVANCE NOTICE TO SHOW.
Location
State OH
County Franklin
Community Hayden Farms
Area 1.35
Direction DUBLIN RD NORTH OF HAYDEN RUN, TO E ON LOCUST HILL LN
Rooms
Basement Full
Dining Room Yes
Interior
Interior Features Dishwasher, Electric Dryer Hookup, Electric Water Heater, Gas Range, Gas Water Heater, Humidifier, Microwave, Refrigerator, Security System
Heating Forced Air
Cooling Central
Fireplaces Type Three, Log Woodburning
Equipment Yes
Fireplace Yes
Exterior
Exterior Feature Boat Dock, Deck, Irrigation System, Waste Tr/Sys, Well
Garage Attached Garage, Detached Garage, Heated, Opener, Side Load, Tandem, 2 Off Street
Garage Spaces 5.0
Garage Description 5.0
Total Parking Spaces 5
Garage Yes
Building
Lot Description Cul-de-Sac, Riverfront, Sloped Lot, Wooded
Architectural Style Split - 5 Level\+
Others
Tax ID 273-001772
Acceptable Financing Conventional
Listing Terms Conventional
Read Less
Want to know what your home might be worth? Contact us for a FREE valuation!

Our team is ready to help you sell your home for the highest possible price ASAP

GET MORE INFORMATION





