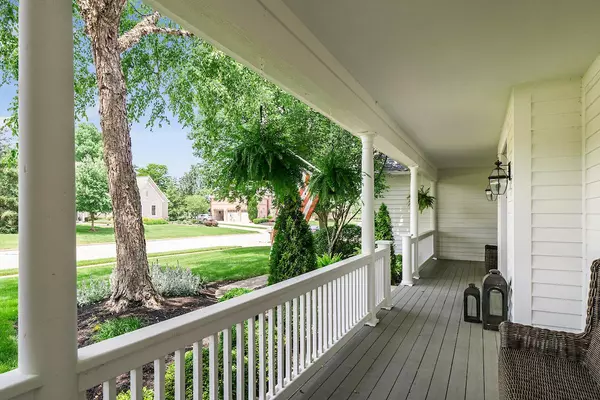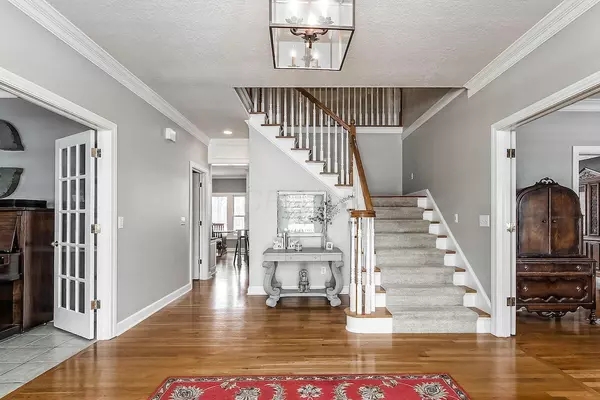$659,800
$659,800
For more information regarding the value of a property, please contact us for a free consultation.
5675 Medallion Drive Westerville, OH 43082
6 Beds
4.5 Baths
4,327 SqFt
Key Details
Sold Price $659,800
Property Type Single Family Home
Sub Type Single Family Freestanding
Listing Status Sold
Purchase Type For Sale
Square Footage 4,327 sqft
Price per Sqft $152
Subdivision Medallion Estates
MLS Listing ID 218008649
Sold Date 04/05/22
Style 2 Story
Bedrooms 6
Full Baths 4
HOA Fees $29
HOA Y/N Yes
Originating Board Columbus and Central Ohio Regional MLS
Year Built 1993
Annual Tax Amount $13,390
Lot Size 0.370 Acres
Lot Dimensions 0.37
Property Description
STUNNING FARMHOUSE CHIC custom built 6 BR, 4.5 BA, 3 Car Garage home located on 1st hole of Preserve in Medallion Estates! This incredible home shows like a Joanna Gaines model w/ on-trend colors, rustic yet modern feel throughout & wrap-around front porch for sipping lemonade. Main level includes GREAT RM (exposed beam ceiling, FP, built-ins), GOURMET KITCHEN (granite, center island, SS appliances), Den, formal LR & DR, Laundry & Half BA. Upper Level includes OWNER’S RETREAT w/ Master BA, 4 add’l BR & 2 add’l FULL BA. Magnificent LL boasts REC ROOM, large BAR, 6th BR, Full BA & lots of storage. SPECTACULAR outdoor space w/ PAVER PATIO, lush landscaping, FIRE PIT & stunning GOLF COURSE views! Luxury living at its finest, this house is an absolute GEM waiting for you to make it YOUR home.
Location
State OH
County Delaware
Community Medallion Estates
Area 0.37
Direction Sunbury Rd to Medallion Dr. E.
Rooms
Basement Crawl, Partial
Dining Room Yes
Interior
Interior Features Whirlpool/Tub, Central Vac, Dishwasher, Electric Dryer Hookup, Gas Range, Gas Water Heater, Microwave, Refrigerator, Security System, Trash Compactor, Water Filtration System
Heating Forced Air
Cooling Central
Fireplaces Type One, Gas Log
Equipment Yes
Fireplace Yes
Exterior
Exterior Feature Invisible Fence, Irrigation System, Patio
Garage Attached Garage, Opener, Side Load
Garage Spaces 3.0
Garage Description 3.0
Total Parking Spaces 3
Garage Yes
Building
Lot Description Golf CRS Lot
Architectural Style 2 Story
Others
Tax ID 317-421-03-016-000
Acceptable Financing Conventional
Listing Terms Conventional
Read Less
Want to know what your home might be worth? Contact us for a FREE valuation!

Our team is ready to help you sell your home for the highest possible price ASAP

GET MORE INFORMATION





