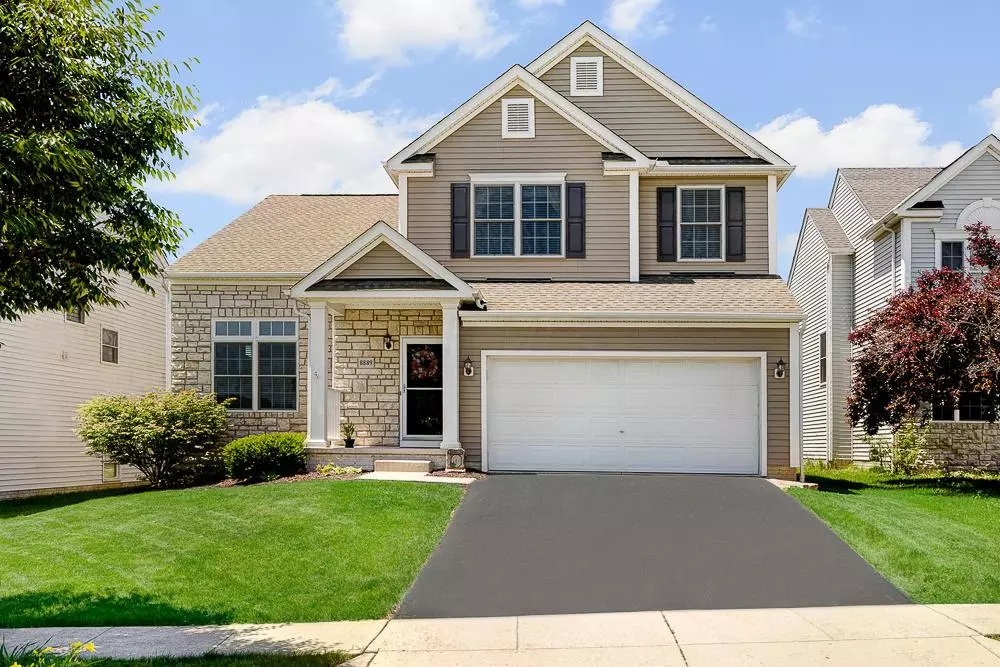$304,000
$304,900
0.3%For more information regarding the value of a property, please contact us for a free consultation.
8889 Emerald Hill Drive Lewis Center, OH 43035
4 Beds
2.5 Baths
2,124 SqFt
Key Details
Sold Price $304,000
Property Type Single Family Home
Sub Type Single Family Freestanding
Listing Status Sold
Purchase Type For Sale
Square Footage 2,124 sqft
Price per Sqft $143
Subdivision Olentangy Meadows
MLS Listing ID 218021937
Sold Date 10/02/23
Style 2 Story
Bedrooms 4
Full Baths 2
HOA Fees $12
HOA Y/N Yes
Originating Board Columbus and Central Ohio Regional MLS
Year Built 2006
Annual Tax Amount $5,626
Lot Size 9,583 Sqft
Lot Dimensions 0.22
Property Description
A must see home in the Olentangy school district, this well maintained home has a great open floor plan with a bonus sun room on the first floor. With a fresh coat of paint and hardwood floors this house is ready for you to move right in and make it your home. The spacious kitchen equipped with 42'' cherry cabinets and granite counter tops, provides a great space to entertain. No need to worry about storage, this home has a built in mudroom and ample custom built shelving units in the large basement. Enjoy a really great backyard with patio, fire pit, and professional landscaping all backing up to green space. Vaulted ceiling, lots of natural light, and a great sub-division makes this a gem that you don't want to miss. washer/dryer included.
Location
State OH
County Delaware
Community Olentangy Meadows
Area 0.22
Direction 23 North to Olentangy Meadows Drive, left on Emerald Hill
Rooms
Basement Full
Dining Room Yes
Interior
Interior Features Dishwasher, Garden/Soak Tub, Gas Range, Microwave, Security System
Heating Forced Air
Cooling Central
Fireplaces Type One
Equipment Yes
Fireplace Yes
Exterior
Exterior Feature Patio
Garage Attached Garage
Garage Spaces 2.0
Garage Description 2.0
Total Parking Spaces 2
Garage Yes
Building
Architectural Style 2 Story
Others
Tax ID 318-342-04-002-000
Acceptable Financing VA, FHA, Conventional
Listing Terms VA, FHA, Conventional
Read Less
Want to know what your home might be worth? Contact us for a FREE valuation!

Our team is ready to help you sell your home for the highest possible price ASAP

GET MORE INFORMATION





