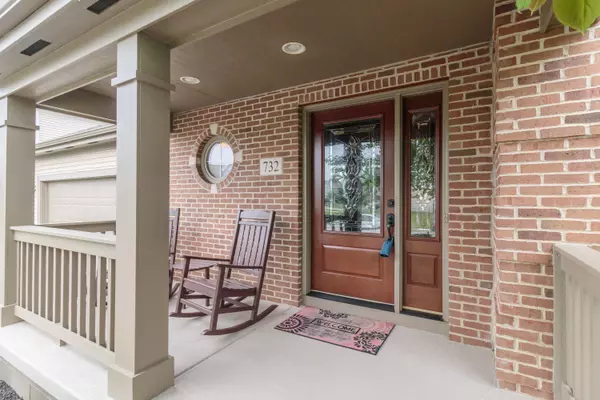$355,000
$360,000
1.4%For more information regarding the value of a property, please contact us for a free consultation.
732 Collier Drive Westerville, OH 43082
3 Beds
2.5 Baths
2,582 SqFt
Key Details
Sold Price $355,000
Property Type Single Family Home
Sub Type Single Family Freestanding
Listing Status Sold
Purchase Type For Sale
Square Footage 2,582 sqft
Price per Sqft $137
Subdivision Millstone Creek
MLS Listing ID 218021320
Sold Date 03/08/22
Style 2 Story
Bedrooms 3
Full Baths 2
HOA Fees $37
HOA Y/N Yes
Originating Board Columbus and Central Ohio Regional MLS
Year Built 2006
Annual Tax Amount $7,532
Lot Size 10,890 Sqft
Lot Dimensions 0.25
Property Description
This Gorgeous 2 Story Home is Beautifully Landscaped PLUS close to Millstone Creek Park. It has 3 Spacious BDRMs & 2.5 BAs. Walk into the 2 Story Foyer w/Formal Living or Den w/Wide Crown Molding & Hardwood Floors. The Kitchen has a Center Island, Granite Counter-Tops, 42'' Cherry Cabinets w/pull-outs, SS Appliances (Gas Range/Vented Range Hood to exterior), Recessed Lighting, Ceramic Tile Floors & Touch Sensor Faucet. Great Room is LARGE w/an Extension to the back & Gas Fireplace. Master Suite has a Sitting Area, Tray Ceiling, Private Master Bath w/Double Vanity, Soaking Tub, Stand-up Shower & Walk-in Closet. Other Features Inc Upgraded Recessed Lighting, Exterior Painted, Custom Blinds & Draperies, Kitchen Pantry, New Designer Front Door, Driveway Sealed, Ceiling Fans & Lights & More!
Location
State OH
County Delaware
Community Millstone Creek
Area 0.25
Direction Maxtown Rd to Olde Mill Dr - Continue Right to Olde Mill Dr. Left on Collier. Home is located on the Left hand side
Rooms
Basement Crawl, Partial
Dining Room No
Interior
Interior Features Dishwasher, Garden/Soak Tub, Gas Range, Microwave, Refrigerator
Cooling Central
Fireplaces Type One, Gas Log
Equipment Yes
Fireplace Yes
Exterior
Exterior Feature Patio
Garage Attached Garage
Garage Spaces 2.0
Garage Description 2.0
Total Parking Spaces 2
Garage Yes
Building
Architectural Style 2 Story
Others
Tax ID 317-341-15-018-000
Read Less
Want to know what your home might be worth? Contact us for a FREE valuation!

Our team is ready to help you sell your home for the highest possible price ASAP

GET MORE INFORMATION





