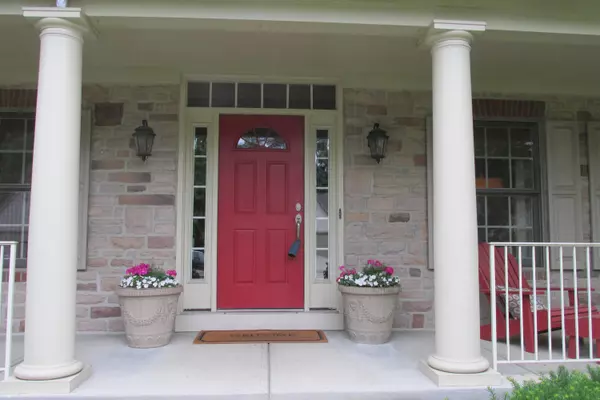$530,000
$549,900
3.6%For more information regarding the value of a property, please contact us for a free consultation.
6020 Highland Hills Drive Westerville, OH 43082
4 Beds
4.5 Baths
3,385 SqFt
Key Details
Sold Price $530,000
Property Type Single Family Home
Sub Type Single Family Freestanding
Listing Status Sold
Purchase Type For Sale
Square Footage 3,385 sqft
Price per Sqft $156
Subdivision Highland Hills At The Lake
MLS Listing ID 218007467
Sold Date 12/07/22
Style 2 Story
Bedrooms 4
Full Baths 4
HOA Fees $16
HOA Y/N Yes
Originating Board Columbus and Central Ohio Regional MLS
Year Built 2002
Annual Tax Amount $11,282
Lot Size 0.470 Acres
Lot Dimensions 0.47
Property Description
This beautifully maintained one owner home is located in the Highland Lakes Community. Conveniently located to enjoy The Lakes Golf & Country Club where members can swim, dine, play tennis or enjoy all the member events. The home features a flexible floor plan w/ extra large great room with stone fireplace, spacious master suite, three additional bedrooms, finished walkout lower level with an unfinished area with many possible future uses: bedroom, media room, exercise room. There are plenty of outdoors spaces to entertain including screened porch, deck and paver patio. Home has a very private setting. An IGS/ABC Home Warranty is provided on the property for one year.
Location
State OH
County Delaware
Community Highland Hills At The Lake
Area 0.47
Direction Big Walnut Rd to Highland Hills Dr
Rooms
Basement Full, Walkout
Dining Room Yes
Interior
Interior Features Whirlpool/Tub, Dishwasher, Electric Dryer Hookup, Gas Dryer Hookup, Gas Range, Gas Water Heater, Microwave, Refrigerator, Security System
Heating Forced Air
Cooling Central
Fireplaces Type One
Equipment Yes
Fireplace Yes
Exterior
Exterior Feature Deck, Screen Porch
Garage Attached Garage, Side Load
Garage Spaces 3.0
Garage Description 3.0
Total Parking Spaces 3
Garage Yes
Building
Lot Description Stream On Lot, Wooded
Architectural Style 2 Story
Others
Tax ID 317-230-09-052-000
Read Less
Want to know what your home might be worth? Contact us for a FREE valuation!

Our team is ready to help you sell your home for the highest possible price ASAP

GET MORE INFORMATION





