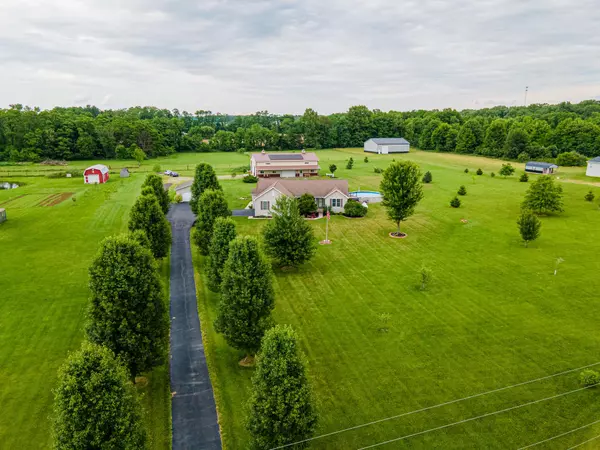$600,500
$599,900
0.1%For more information regarding the value of a property, please contact us for a free consultation.
4091 Township Road 21 Marengo, OH 43334
4 Beds
3 Baths
1,633 SqFt
Key Details
Sold Price $600,500
Property Type Single Family Home
Sub Type Single Family Residence
Listing Status Sold
Purchase Type For Sale
Square Footage 1,633 sqft
Price per Sqft $367
MLS Listing ID 225020799
Sold Date 07/25/25
Style Ranch
Bedrooms 4
Full Baths 3
HOA Y/N No
Year Built 2009
Annual Tax Amount $5,776
Lot Size 5.110 Acres
Lot Dimensions 5.11
Property Sub-Type Single Family Residence
Source Columbus and Central Ohio Regional MLS
Property Description
Welcome to your dream homestead! Situated on 5+ acres is this spacious ranch home with a full finished basement. Designed for both everyday living and entertaining, this open-concept layout features a generous living area, and the full finished basement complete with a kitchenette is ideal for multi-generational living, guests, or recreation!
Car enthusiasts and hobbyist will appreciate the abundance of storage with an attached 2 car garage, detached 2 car garage, and a massive 64x36 pole barn featuring multiple exterior garage doors - perfect for RVs, equipment, or workshop space! It includes two 50 amp plug ins (one inside and outside).
Enjoy and relax in the attached enclosed 16x24 sunroom that offers sweeping views of your property, your above ground pool, and patio with firepit area. Loads of updates throughout, solar panels on barn connect with house and provides a lower monthly electric bill. Chicken coop. Plenty of trees planted, raised garden beds, blueberry and blackberry bushes, apple, peach, & pear trees complete your rear orchard area. Located just mere minutes from the I-71/SR 61 exit for a easy 30 minute commute to downtown. Paved driveway, Delco water, Spectrum internet. Highland Local School District. SO MANY EXTRAS!! You don't want to miss this beauty!
Location
State OH
County Morrow
Area 5.11
Direction From I-71N - Take St Rt 61 exit - turn North. Turn left onto Twp Rd 21. Property is on left.
Rooms
Other Rooms 1st Floor Primary Suite, Dining Room, Eat Space/Kit, 3-season Room, Living Room, Rec Rm/Bsmt
Basement Full
Dining Room Yes
Interior
Heating Forced Air, Propane
Cooling Central Air
Equipment Yes
Laundry 1st Floor Laundry
Exterior
Parking Features Garage Door Opener, Attached Garage, Detached Garage
Garage Spaces 8.0
Garage Description 8.0
Pool Above Ground Pool
Total Parking Spaces 8
Garage Yes
Schools
High Schools Highland Lsd 5902 Mor Co.
School District Highland Lsd 5902 Mor Co.
Others
Tax ID A01-0010027904
Acceptable Financing VA, FHA, Conventional
Listing Terms VA, FHA, Conventional
Read Less
Want to know what your home might be worth? Contact us for a FREE valuation!

Our team is ready to help you sell your home for the highest possible price ASAP
GET MORE INFORMATION





