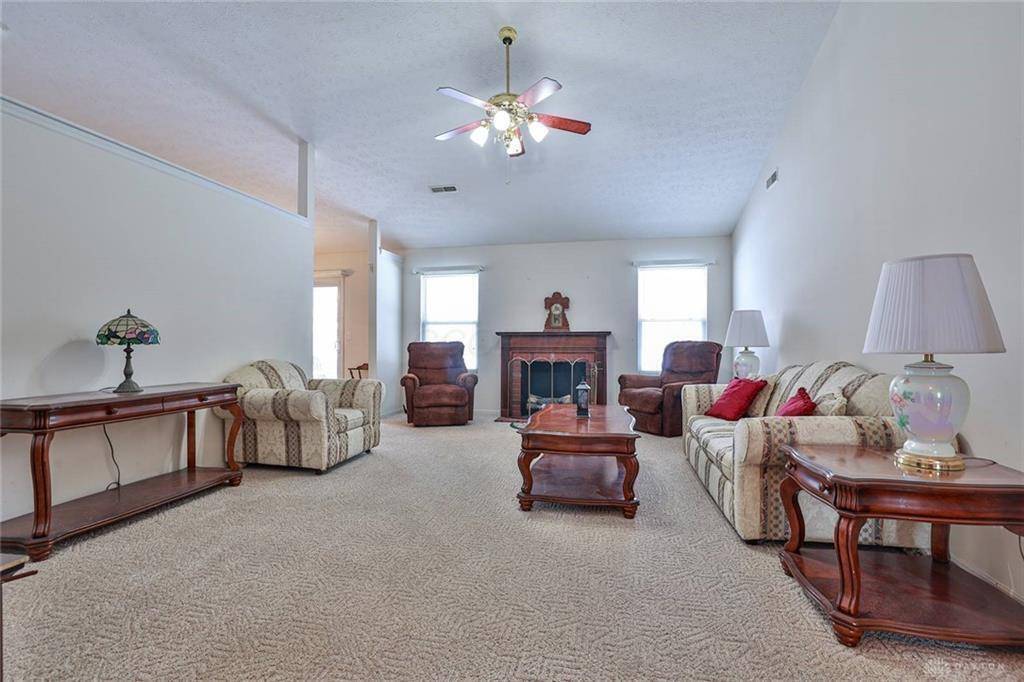$255,000
$270,000
5.6%For more information regarding the value of a property, please contact us for a free consultation.
2710 Greystoke Drive Xenia, OH 45385
2 Beds
3 Baths
1,704 SqFt
Key Details
Sold Price $255,000
Property Type Single Family Home
Sub Type Single Family Residence
Listing Status Sold
Purchase Type For Sale
Square Footage 1,704 sqft
Price per Sqft $149
MLS Listing ID 225000397
Sold Date 01/31/25
Style Ranch
Bedrooms 2
Full Baths 3
HOA Y/N No
Year Built 1999
Annual Tax Amount $2,724
Lot Size 9,147 Sqft
Lot Dimensions 0.21
Property Sub-Type Single Family Residence
Source Columbus and Central Ohio Regional MLS
Property Description
Welcome to 2710 Greystoke Drive in Xenia. The original owner has enjoyed this home for many years but is ready to turn it over to a new homeowner. Located in the desirable Sterling Green Subdivision of Xenia, Ohio, this stunning home combines comfort, style, and functionality. With 1,704 square feet of living space and a thoughtfully designed open floor plan, this property is ideal for a variety of lifestyles. Property Highlights include: 3 bedrooms and 2 full bathrooms, including a luxurious primary suite with a full bath, linen closet, and walk-in closet. Versatile Flex Space: Perfect for a guest room, home office, homework area, or playroom - the choice is yours! Modern Amenities: All appliances stay, including the range, refrigerator, dishwasher, microwave, washer, and dryer. Cozy Tou
Location
State OH
County Greene
Area 0.21
Direction From Route 35, take exit 50 toward Lower Bellbrook Road. Go south on Bellbrook Avenue, continue on Lower Bellbrook Road. Right on Sterling Common Blvd, left onto Greystoke Drive.
Rooms
Other Rooms Den/Home Office - Non Bsmt, Dining Room, Eat Space/Kit, Great Room
Dining Room Yes
Interior
Interior Features Dishwasher, Electric Range, Gas Water Heater, Microwave, Refrigerator
Heating Forced Air
Cooling Central Air
Equipment No
Laundry 1st Floor Laundry
Exterior
Parking Features Garage Door Opener, Attached Garage
Garage Spaces 2.0
Garage Description 2.0
Total Parking Spaces 2
Garage Yes
Building
Architectural Style Ranch
Schools
High Schools Xenia Community Csd 2906 Gre Co.
Others
Tax ID M40-0001-0043-0-0105-00
Acceptable Financing VA, FHA, Conventional
Listing Terms VA, FHA, Conventional
Read Less
Want to know what your home might be worth? Contact us for a FREE valuation!

Our team is ready to help you sell your home for the highest possible price ASAP
GET MORE INFORMATION





