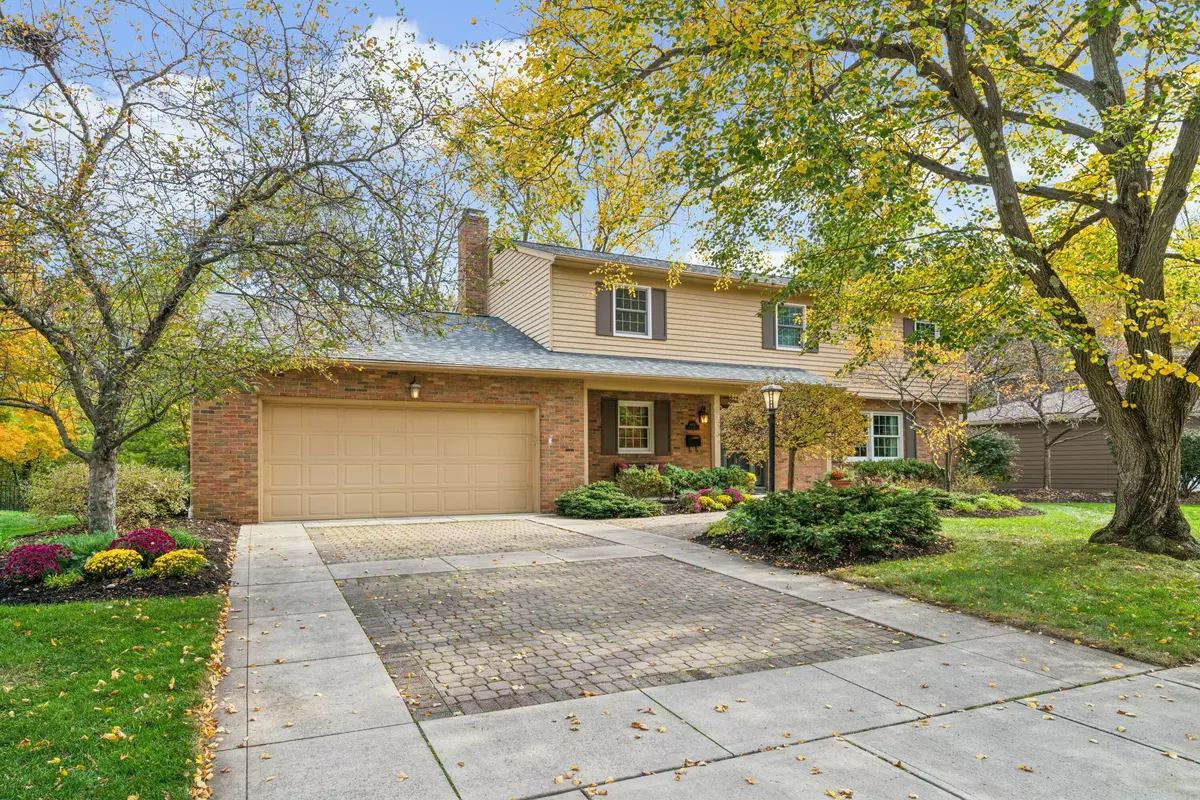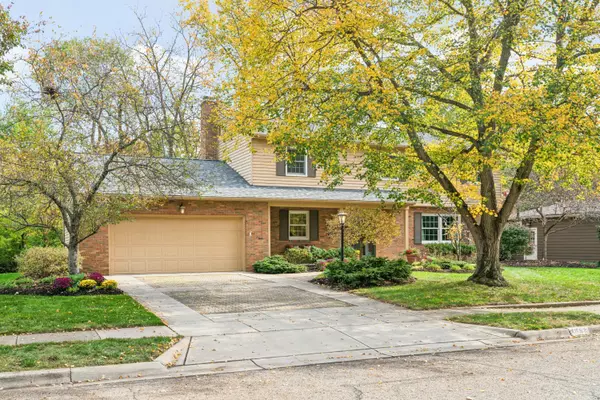$829,500
$799,900
3.7%For more information regarding the value of a property, please contact us for a free consultation.
4052 Fenwick Road Upper Arlington, OH 43220
4 Beds
2.5 Baths
3,005 SqFt
Key Details
Sold Price $829,500
Property Type Single Family Home
Sub Type Single Family Freestanding
Listing Status Sold
Purchase Type For Sale
Square Footage 3,005 sqft
Price per Sqft $276
MLS Listing ID 224042813
Sold Date 12/23/24
Style 2 Story
Bedrooms 4
Full Baths 2
HOA Y/N No
Originating Board Columbus and Central Ohio Regional MLS
Year Built 1971
Annual Tax Amount $13,075
Lot Size 0.280 Acres
Lot Dimensions 0.28
Property Description
FIRST TIME ON THE MARKET IN OVER 30 YEARS! This well-cared-for two-story home is located on a VERY desirable street in Upper Arlington. This spacious home offers 4 large bedrooms upstairs, a private office on the main level & a generous family room addition off the kitchen. Enjoy a finished basement family room or a large dining room & front living room for versatile living. The kitchen boasts ample counter space & pull-out drawers for easy access to pots & pans. The primary bedroom features a HUGE walk-in closet that is also attached to the ensuite bathroom. Outside, mature landscaping offers year-round blooms, with 2 paver patios & a private backyard backing up to Turkey Run. Don't miss your chance to call this beautiful property ''H-O-M-E''
Location
State OH
County Franklin
Area 0.28
Direction Located on Fenwick Road
Rooms
Basement Partial
Dining Room Yes
Interior
Interior Features Dishwasher, Electric Dryer Hookup, Electric Range, Gas Water Heater, Microwave, Refrigerator
Heating Forced Air
Cooling Central
Fireplaces Type One, Gas Log
Equipment Yes
Fireplace Yes
Exterior
Exterior Feature Patio
Parking Features Attached Garage, Opener, 2 Off Street, On Street
Garage Spaces 2.0
Garage Description 2.0
Total Parking Spaces 2
Garage Yes
Building
Lot Description Wooded
Architectural Style 2 Story
Schools
High Schools Upper Arlington Csd 2512 Fra Co.
Others
Tax ID 070-011832
Acceptable Financing Other, VA, FHA, Conventional
Listing Terms Other, VA, FHA, Conventional
Read Less
Want to know what your home might be worth? Contact us for a FREE valuation!

Our team is ready to help you sell your home for the highest possible price ASAP
GET MORE INFORMATION





