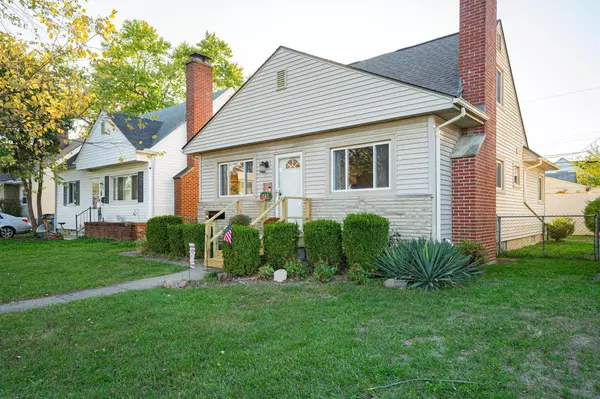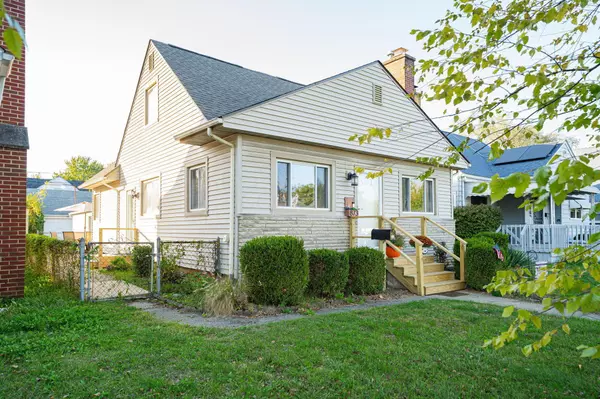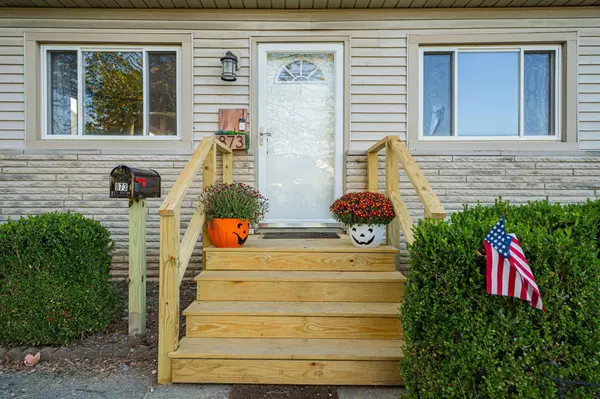$232,000
$224,900
3.2%For more information regarding the value of a property, please contact us for a free consultation.
873 Chestershire Road Columbus, OH 43204
3 Beds
1.5 Baths
1,306 SqFt
Key Details
Sold Price $232,000
Property Type Single Family Home
Sub Type Single Family Freestanding
Listing Status Sold
Purchase Type For Sale
Square Footage 1,306 sqft
Price per Sqft $177
Subdivision Wilshire Heights
MLS Listing ID 224036589
Sold Date 11/21/24
Style 2 Story
Bedrooms 3
Full Baths 1
HOA Y/N No
Originating Board Columbus and Central Ohio Regional MLS
Year Built 1954
Annual Tax Amount $2,525
Lot Size 4,791 Sqft
Lot Dimensions 0.11
Property Description
Wilshire Heights Gem! This ADORABLE well maintained home with a rare first floor primary bedroom and full bath is ready for its new owner. An Additional bedroom on the first floor as well as a 3rd bedroom and half bath upstairs makes this house truly a one of a kind. Large kitchen open to the dining room and living room and a great patio space in the backyard make this house perfect for entertainers. Large unfinished basement and an oversized detached 2 car garage offers plenty of storage. Blocks away from Westgate park and an easy hop to downtown Columbus make this location incredible. Roof replaced in 2021, Hot water tank replaced in 2023, A/C and Furnace replaced 2024.
Location
State OH
County Franklin
Community Wilshire Heights
Area 0.11
Direction from Downtown: take 70-W to Mound Street west for 2.5 miles then left on Chestershire. Home is on the right
Rooms
Basement Full
Dining Room Yes
Interior
Interior Features Dishwasher, Electric Range, Microwave, Refrigerator
Heating Forced Air
Cooling Central
Fireplaces Type One
Equipment Yes
Fireplace Yes
Exterior
Exterior Feature Fenced Yard, Patio
Garage Detached Garage, Opener
Garage Spaces 2.0
Garage Description 2.0
Total Parking Spaces 2
Garage Yes
Building
Architectural Style 2 Story
Others
Tax ID 010-068884
Acceptable Financing VA, FHA, Conventional
Listing Terms VA, FHA, Conventional
Read Less
Want to know what your home might be worth? Contact us for a FREE valuation!

Our team is ready to help you sell your home for the highest possible price ASAP

GET MORE INFORMATION





