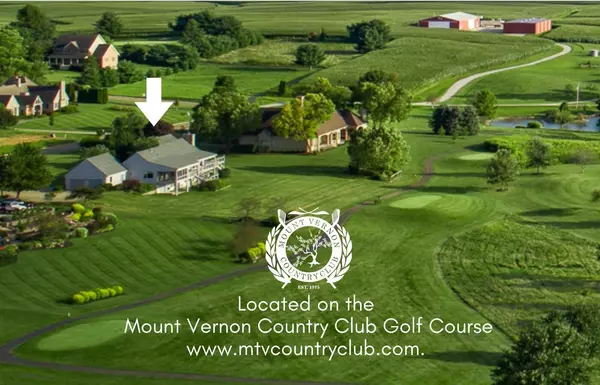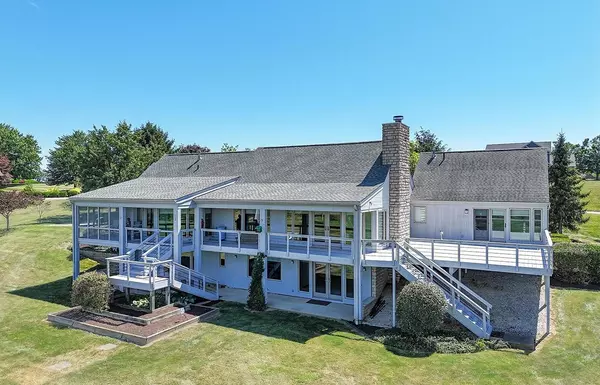$475,000
$499,000
4.8%For more information regarding the value of a property, please contact us for a free consultation.
1429 Greenbrier Drive Mount Vernon, OH 43050
4 Beds
3 Baths
3,304 SqFt
Key Details
Sold Price $475,000
Property Type Single Family Home
Sub Type Single Family Freestanding
Listing Status Sold
Purchase Type For Sale
Square Footage 3,304 sqft
Price per Sqft $143
Subdivision Country Club Estates
MLS Listing ID 224022940
Sold Date 11/21/24
Style 1 Story
Bedrooms 4
Full Baths 3
HOA Y/N No
Originating Board Columbus and Central Ohio Regional MLS
Year Built 1996
Annual Tax Amount $5,546
Lot Size 1.010 Acres
Lot Dimensions 1.01
Property Description
You will not often find a nice home in THIS location at THIS price! Nestled on the 11th green and 5th tee of the Mount Vernon Country Club Golf Course, this stunning home offers unparalleled views. 4 bedrooms and 3 full baths, including an owner's suite with a full bath and large walk-in closet. This property is designed for comfort and entertaining. Enjoy the spacious living room & dining w/vaulted ceilings and a cozy fireplace. The large equipped kitchen is perfect for gatherings, complemented by a screened-in porch, a large deck, and a covered deck for all-season enjoyment. The walk-out lower level includes a family room, 2 bedrooms, Bath, patio, an additional utility garage and tons of storage areas! Homes on this golf course are are a rare opportunity and not to be missed!
Location
State OH
County Knox
Community Country Club Estates
Area 1.01
Direction GPS ACCURATE
Rooms
Basement Full, Walkout
Dining Room Yes
Interior
Interior Features Dishwasher, Gas Range, Microwave, Refrigerator, Security System
Heating Forced Air
Cooling Central
Fireplaces Type One, Gas Log
Equipment Yes
Fireplace Yes
Exterior
Exterior Feature Deck, Patio, Screen Porch
Garage Attached Garage
Garage Spaces 3.0
Garage Description 3.0
Total Parking Spaces 3
Garage Yes
Building
Lot Description Golf CRS Lot
Architectural Style 1 Story
Others
Tax ID 66-09963.004
Read Less
Want to know what your home might be worth? Contact us for a FREE valuation!

Our team is ready to help you sell your home for the highest possible price ASAP

GET MORE INFORMATION





