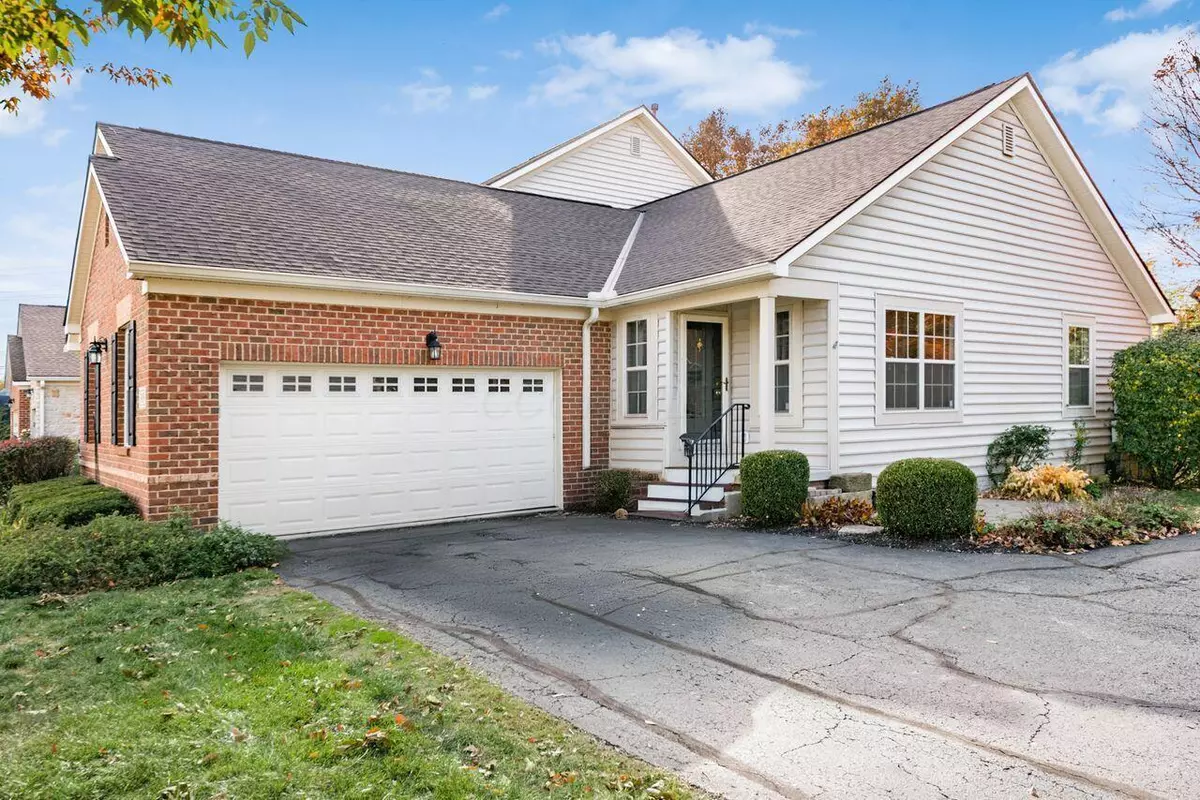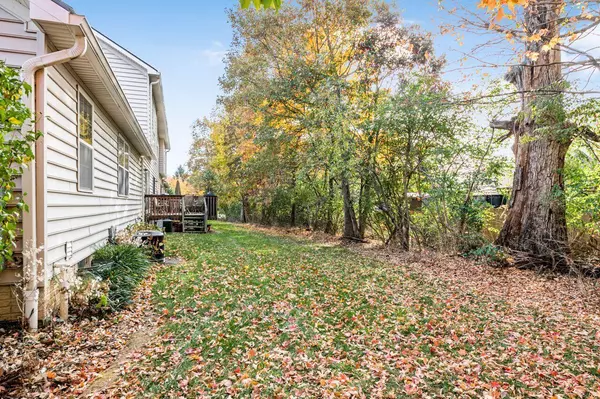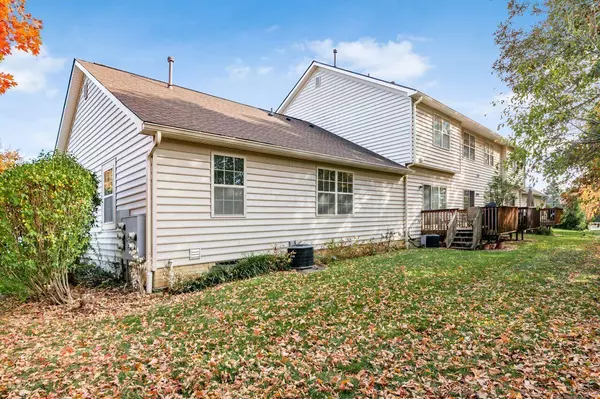$320,000
$320,000
For more information regarding the value of a property, please contact us for a free consultation.
3959 Kensingwood Drive Columbus, OH 43230
2 Beds
3 Baths
1,856 SqFt
Key Details
Sold Price $320,000
Property Type Condo
Sub Type Condo Shared Wall
Listing Status Sold
Purchase Type For Sale
Square Footage 1,856 sqft
Price per Sqft $172
Subdivision Kensington Woods
MLS Listing ID 224037781
Sold Date 11/20/24
Style 1 Story
Bedrooms 2
Full Baths 3
HOA Fees $260
HOA Y/N Yes
Originating Board Columbus and Central Ohio Regional MLS
Year Built 2002
Annual Tax Amount $4,734
Lot Size 1,306 Sqft
Lot Dimensions 0.03
Property Description
WELCOME TO THIS FORMER MODEL, RANCH-STYLE END-UNIT CONDO IN KENSINGTON WOODS, LOADED WITH EXTRA UPGRADES! Offering 2 BR, 3 full BA, this home is move-in ready! The 1st flr boasts gleaming hrdwd flrs, The kitchen features granite counters, stylish backsplash, white cabinets & SS appl. The dining area flows into the 2-story great rm w/ a cozy corner fireplace. The primary ste boasts vaulted ceilings, a spa-like ensuite w/ double vanities, soaking tub, separate shower, & W/I closet. The 2nd full BA has been updated. The finished LL includes a rec rm, 3rd BR, full BA & ample storage. Enjoy a paver patio, attached 2-car garage, 1st-flr laundry, full driveway w/ turnaround & new carpeting throughout, Conveniently located near Easton, 270, shopping, dining, & parks!
Location
State OH
County Franklin
Community Kensington Woods
Area 0.03
Rooms
Basement Full
Dining Room Yes
Interior
Interior Features Dishwasher, Electric Range, Garden/Soak Tub, Microwave, Refrigerator, Security System
Heating Forced Air
Cooling Central
Fireplaces Type One, Gas Log
Equipment Yes
Fireplace Yes
Exterior
Exterior Feature End Unit, Patio
Garage Attached Garage, Opener
Garage Spaces 2.0
Garage Description 2.0
Total Parking Spaces 2
Garage Yes
Building
Architectural Style 1 Story
Others
Tax ID 600-260372
Acceptable Financing Conventional
Listing Terms Conventional
Read Less
Want to know what your home might be worth? Contact us for a FREE valuation!

Our team is ready to help you sell your home for the highest possible price ASAP

GET MORE INFORMATION





