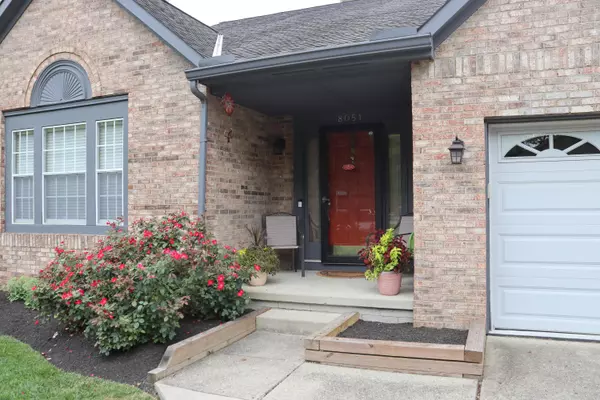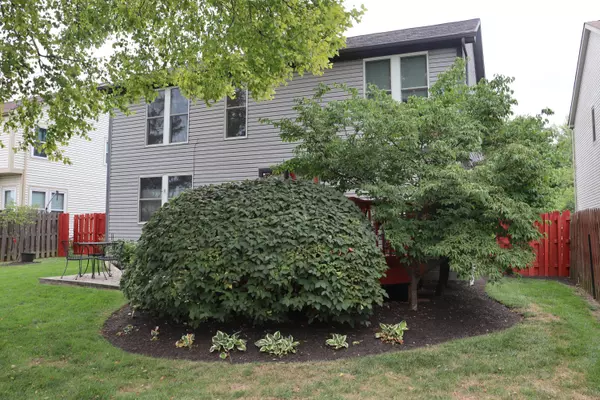$420,000
$409,900
2.5%For more information regarding the value of a property, please contact us for a free consultation.
8051 Storrow Drive Westerville, OH 43081
4 Beds
2.5 Baths
2,180 SqFt
Key Details
Sold Price $420,000
Property Type Single Family Home
Sub Type Single Family Freestanding
Listing Status Sold
Purchase Type For Sale
Square Footage 2,180 sqft
Price per Sqft $192
Subdivision Worthington Highlands
MLS Listing ID 224037254
Sold Date 11/19/24
Style 2 Story
Bedrooms 4
Full Baths 2
HOA Y/N No
Originating Board Columbus and Central Ohio Regional MLS
Year Built 1989
Annual Tax Amount $6,865
Lot Size 6,969 Sqft
Lot Dimensions 0.16
Property Description
Don't miss this charming home in desirable Worthington Highlands, featuring great curb appeal, Worthington Schools, and Columbus taxes. With a brand new roof, you can move in just in time for the holidays! The inviting entry opens to a vaulted great room with a stunning floor-to-ceiling brick fireplace, seamlessly connecting to the formal dining room. The spacious kitchen boasts newer appliances, granite transformation counters, and a separate planning desk in the dinette, adjacent to the family room. The main floor also includes convenient laundry and a half bath. Upstairs, enjoy the primary suite, three additional bedrooms, and a bath. The beautiful deck and paver patio provide a private outdoor oasis. Close to schools, Polaris, and fine dining!
Location
State OH
County Franklin
Community Worthington Highlands
Area 0.16
Direction Park Rd to Storrow Dr.
Rooms
Other Rooms Dining Room, Eat Space/Kit, Family Rm/Non Bsmt, Living Room
Basement Full
Dining Room Yes
Interior
Interior Features Dishwasher, Electric Dryer Hookup, Gas Range, Gas Water Heater, Humidifier, Microwave, Refrigerator
Heating Forced Air
Cooling Central
Fireplaces Type One, Gas Log, Log Woodburning
Equipment Yes
Fireplace Yes
Laundry 1st Floor Laundry
Exterior
Exterior Feature Deck, Patio
Parking Features Attached Garage, Opener
Garage Spaces 2.0
Garage Description 2.0
Total Parking Spaces 2
Garage Yes
Building
Architectural Style 2 Story
Schools
High Schools Worthington Csd 2516 Fra Co.
Others
Tax ID 610-209836
Acceptable Financing VA, FHA, Conventional
Listing Terms VA, FHA, Conventional
Read Less
Want to know what your home might be worth? Contact us for a FREE valuation!

Our team is ready to help you sell your home for the highest possible price ASAP
GET MORE INFORMATION





