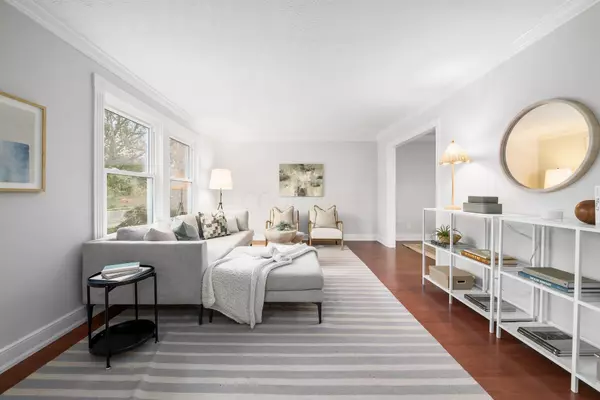$450,000
$429,900
4.7%For more information regarding the value of a property, please contact us for a free consultation.
5554 Shannon Heights Boulevard Dublin, OH 43016
4 Beds
2.5 Baths
1,953 SqFt
Key Details
Sold Price $450,000
Property Type Single Family Home
Sub Type Single Family Freestanding
Listing Status Sold
Purchase Type For Sale
Square Footage 1,953 sqft
Price per Sqft $230
Subdivision Shannon Heights
MLS Listing ID 224036956
Sold Date 11/19/24
Bedrooms 4
Full Baths 2
HOA Y/N No
Originating Board Columbus and Central Ohio Regional MLS
Year Built 1985
Annual Tax Amount $6,331
Lot Size 7,405 Sqft
Lot Dimensions 0.17
Property Description
Welcome to this 2story family home located conveniently in Shannon Heights, within Hilliard schools and Columbus taxes. All the updates continuously striking as you move through the space and enjoy the charm and light filled rooms. Upon entry, you are drawn to the open floor-plan showcasing an eat in kitchen, dining room and living room. A cozy family room featuring a fireplace and a double sliding door to access the large paved patio and private, fenced in yard. Kitchen has been recently updated with quartz counters, backsplash, new cabinets, appliances complimented by a large island. All four bedrooms including a master suite is located on 2nd floor, in addition to a newly renovated hallway bathroom and fresh neutral carpeting. Don't miss out to own this exceptional, move in ready home
Location
State OH
County Franklin
Community Shannon Heights
Area 0.17
Direction Off Hayden Run Rd
Rooms
Basement Crawl, Partial
Dining Room Yes
Interior
Interior Features Dishwasher, Electric Dryer Hookup, Electric Range, Gas Water Heater, Microwave, Refrigerator, Whole House Fan
Heating Forced Air
Cooling Central
Fireplaces Type One, Gas Log
Equipment Yes
Fireplace Yes
Exterior
Exterior Feature Fenced Yard, Patio
Garage Attached Garage, Opener
Garage Spaces 2.0
Garage Description 2.0
Total Parking Spaces 2
Garage Yes
Others
Tax ID 560-196332
Acceptable Financing VA, FHA, Conventional
Listing Terms VA, FHA, Conventional
Read Less
Want to know what your home might be worth? Contact us for a FREE valuation!

Our team is ready to help you sell your home for the highest possible price ASAP

GET MORE INFORMATION





