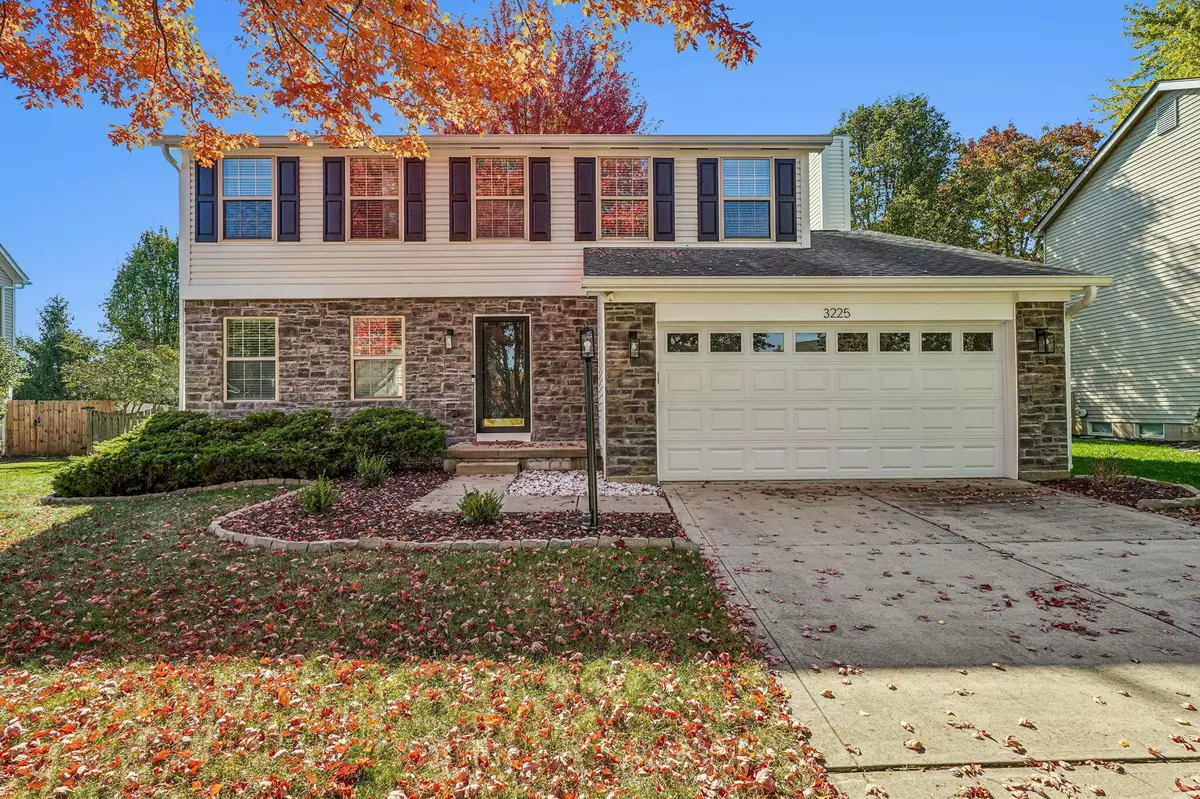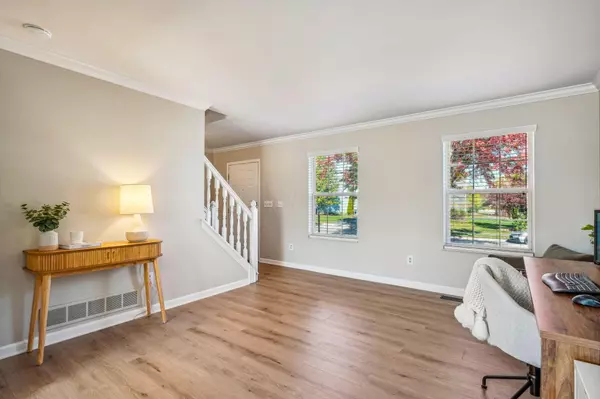$445,000
$439,900
1.2%For more information regarding the value of a property, please contact us for a free consultation.
3225 Prairie Gardens Drive Hilliard, OH 43026
4 Beds
2.5 Baths
1,980 SqFt
Key Details
Sold Price $445,000
Property Type Single Family Home
Sub Type Single Family Freestanding
Listing Status Sold
Purchase Type For Sale
Square Footage 1,980 sqft
Price per Sqft $224
Subdivision Darby Glen
MLS Listing ID 224038010
Sold Date 11/19/24
Style 2 Story
Bedrooms 4
Full Baths 2
HOA Y/N No
Originating Board Columbus and Central Ohio Regional MLS
Year Built 1994
Annual Tax Amount $7,337
Lot Size 10,018 Sqft
Lot Dimensions 0.23
Property Description
MI Homes, Melbourne model, Feels like new and modern! 4 bedrooms, 2.5 baths, Family room open to Remodeled kitchen, All new stainless steel appliances 2023, New Quartz kitchen counters 2023, New subway white classic title 2023, Refurbish cabinets w/ new handles 2023, Through out the house new Waterproof Luxury Vying flooring, Through out New White Blinds 2023, New modern lights 2023, Freshly painted all the walls and trim throughout the home 2023, All New toilets 2023, Updated vanities 2023, New door knobs 2023. New quality carpeting on the stairs and landing 2023, New storm door on front and Back 2023.Over 80,000 upgrades, Roof 14-16 yrs, Air Conditioner 2014, Furnace 2014, Exterior freshly painted 2023 New gutters w/leaf guard 2023, New Sump pump! 2023. Park! bike paths,
Location
State OH
County Franklin
Community Darby Glen
Area 0.23
Direction Us GPS
Rooms
Basement Crawl, Full
Dining Room Yes
Interior
Interior Features Dishwasher, Electric Dryer Hookup, Garden/Soak Tub, Gas Water Heater, Microwave, Refrigerator
Heating Forced Air
Cooling Central
Fireplaces Type One, Gas Log
Equipment Yes
Fireplace Yes
Exterior
Exterior Feature Deck, Fenced Yard
Garage Attached Garage, Opener
Garage Spaces 2.0
Garage Description 2.0
Total Parking Spaces 2
Garage Yes
Building
Architectural Style 2 Story
Others
Tax ID 050-006849
Acceptable Financing Other
Listing Terms Other
Read Less
Want to know what your home might be worth? Contact us for a FREE valuation!

Our team is ready to help you sell your home for the highest possible price ASAP

GET MORE INFORMATION





