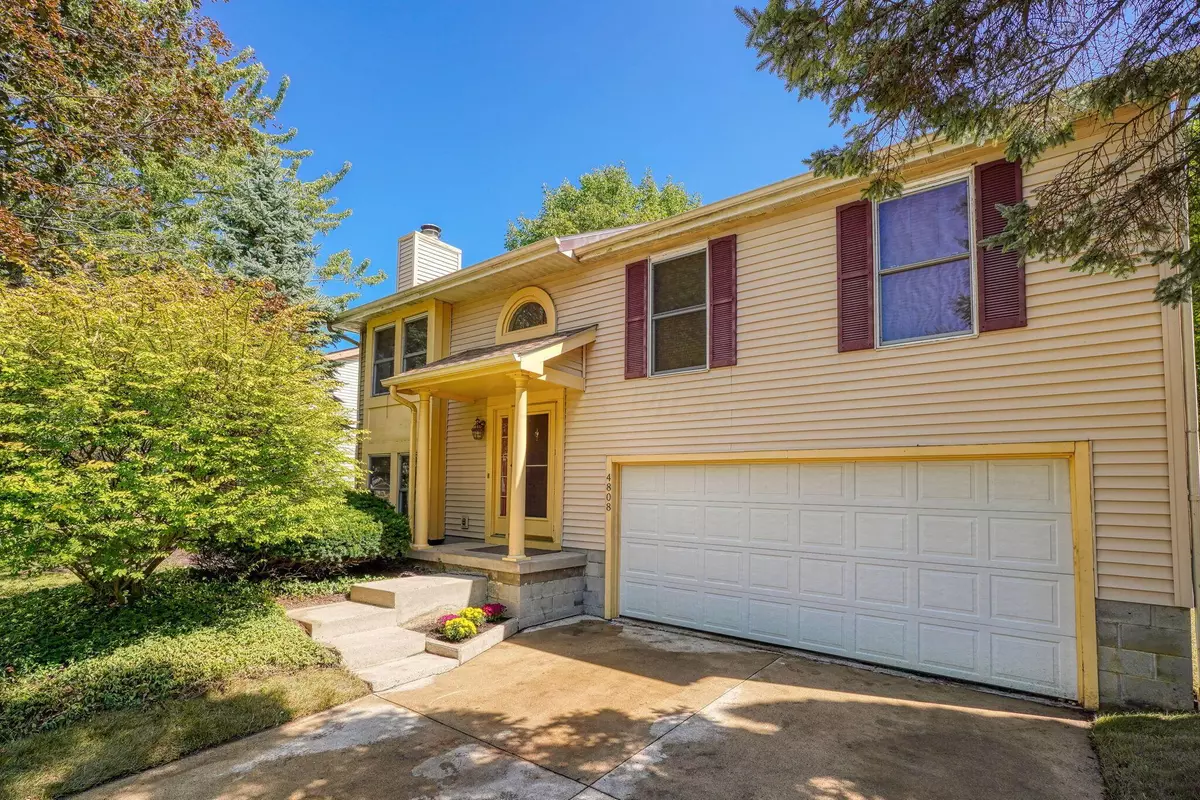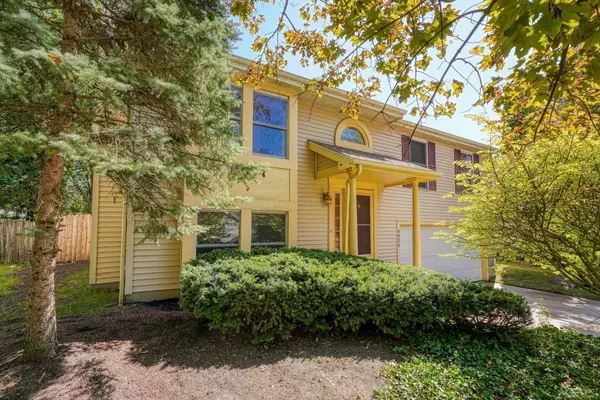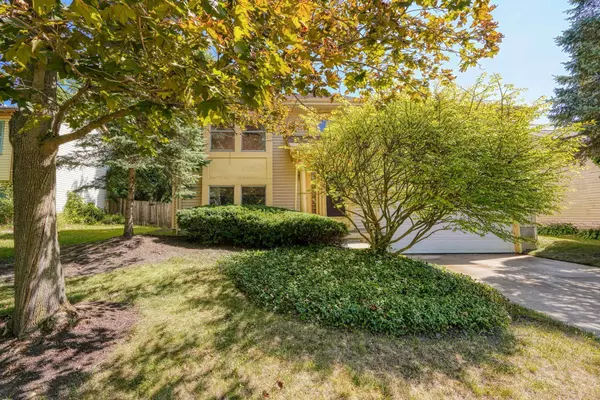$330,000
$324,800
1.6%For more information regarding the value of a property, please contact us for a free consultation.
4808 WALLINGTON Drive Hilliard, OH 43026
3 Beds
1.5 Baths
1,484 SqFt
Key Details
Sold Price $330,000
Property Type Single Family Home
Sub Type Single Family Freestanding
Listing Status Sold
Purchase Type For Sale
Square Footage 1,484 sqft
Price per Sqft $222
Subdivision Hayden Run Village
MLS Listing ID 224032151
Sold Date 11/18/24
Style Bi-Level
Bedrooms 3
Full Baths 1
HOA Y/N No
Originating Board Columbus and Central Ohio Regional MLS
Year Built 1987
Annual Tax Amount $4,893
Lot Size 7,405 Sqft
Lot Dimensions 0.17
Property Description
IDEAL LOCATION AND THE KIDS CAN WALK TO HILLIARD SCHOOLS! THIS SHARP BI-LEVEL HOME IS MOVE-IN READY AND HAS THE UPGRADES BUYERS WANT WITH LIGHT HARDWOOD FLOORS THROUGHOUT, LARGE FULLY FENCED YARD, NEW KITCHEN CABINETS, NEWER HVAC, NEW DIMENSIONAL SHINGLE ROOF 2023, LARGE LIVING SPACES, FIREPLACE, PRIVATE BACKYARD WITH HUGE DECK, NEWER APPLIANCES, DOUBLE-WIDE CONCRETE DRIVEWAY, VINYL WINDOWS, GRANITE COUNTERS AND MORE! BUYERS WILL LOVE THE LOW TRAFFIC STREET WITH SIDEWALKS, STREET LIGHTS, PROXIMITY TO DOWNTOWN ''OLD HILLIARD'', SHOPPING, RESTAURANTS AND I-270/I-70 ACCESS. *EZ2C & SELL*
Location
State OH
County Franklin
Community Hayden Run Village
Area 0.17
Direction FROM AVERY RD. GO WEST ONTO DAVIDSON RD., THEN RT ONTO WALLINGTON DR.
Rooms
Dining Room Yes
Interior
Interior Features Electric Dryer Hookup, Gas Range, Gas Water Heater, Microwave, Refrigerator
Heating Forced Air
Cooling Central
Fireplaces Type One, Log Woodburning
Equipment No
Fireplace Yes
Exterior
Exterior Feature Deck, Fenced Yard
Garage Attached Garage, Opener, 2 Off Street, On Street
Garage Spaces 2.0
Garage Description 2.0
Total Parking Spaces 2
Garage Yes
Building
Architectural Style Bi-Level
Others
Tax ID 050-003424
Acceptable Financing VA, FHA, Conventional
Listing Terms VA, FHA, Conventional
Read Less
Want to know what your home might be worth? Contact us for a FREE valuation!

Our team is ready to help you sell your home for the highest possible price ASAP

GET MORE INFORMATION





