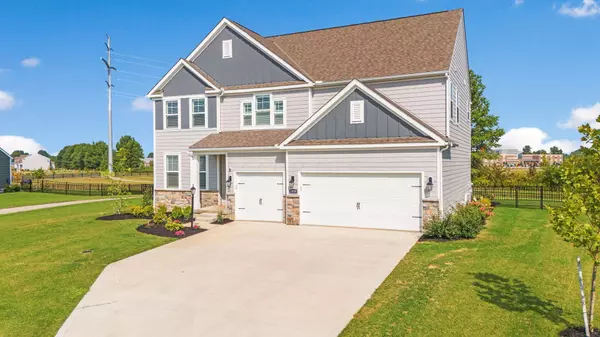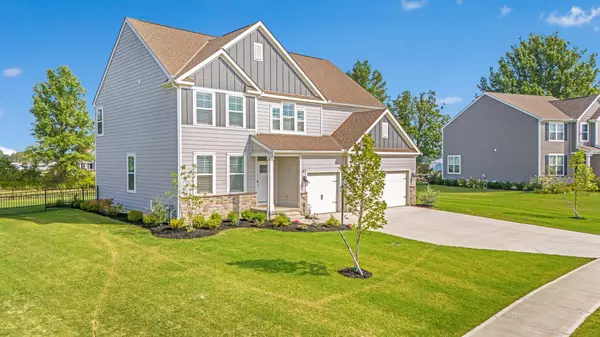$625,000
$625,000
For more information regarding the value of a property, please contact us for a free consultation.
2859 Eastwick Road Delaware, OH 43015
4 Beds
2.5 Baths
2,904 SqFt
Key Details
Sold Price $625,000
Property Type Single Family Home
Sub Type Single Family Freestanding
Listing Status Sold
Purchase Type For Sale
Square Footage 2,904 sqft
Price per Sqft $215
Subdivision Piatt Preserve East
MLS Listing ID 224031321
Sold Date 11/15/24
Style 2 Story
Bedrooms 4
Full Baths 2
HOA Fees $50
HOA Y/N Yes
Originating Board Columbus and Central Ohio Regional MLS
Year Built 2021
Lot Size 0.410 Acres
Lot Dimensions 0.41
Property Description
Welcome home to this meticulously maintained 4 bedroom, 2.5 bath, 3 car garage home built in 2021 situated on nearly a half an acre next to Olentangy Berlin High School, Middle School and Cheshire Elementary School. This home is equipped with a fenced in yard, lawn sprinkler system, tankless water heater, plantation shutters, fresh paint, updated kitchen stove and dishwasher and so much more. Inside you'll have a private office space, an open concept living room, kitchen and eat-in space, a large pantry, a tucked away half bath and a spacious mudroom. Upstairs enjoy a large primary bedroom with an attached ensuite, 3 large guest bedrooms, a bonus loft space and a guest bathroom. Outside, the large fenced in yard backs up to a tree line for privacy. All thats left to do is move in!!
Location
State OH
County Delaware
Community Piatt Preserve East
Area 0.41
Direction Take Cheshire Rd to North on Piatt Rd. Neighborhood is on your Right.
Rooms
Basement Full
Dining Room No
Interior
Interior Features Dishwasher, Gas Range
Heating Forced Air
Cooling Central
Equipment Yes
Exterior
Exterior Feature Fenced Yard, Irrigation System, Other
Garage Attached Garage
Garage Spaces 3.0
Garage Description 3.0
Total Parking Spaces 3
Garage Yes
Building
Architectural Style 2 Story
Others
Tax ID 418-310-29-009-000
Acceptable Financing VA, FHA, Conventional
Listing Terms VA, FHA, Conventional
Read Less
Want to know what your home might be worth? Contact us for a FREE valuation!

Our team is ready to help you sell your home for the highest possible price ASAP

GET MORE INFORMATION





