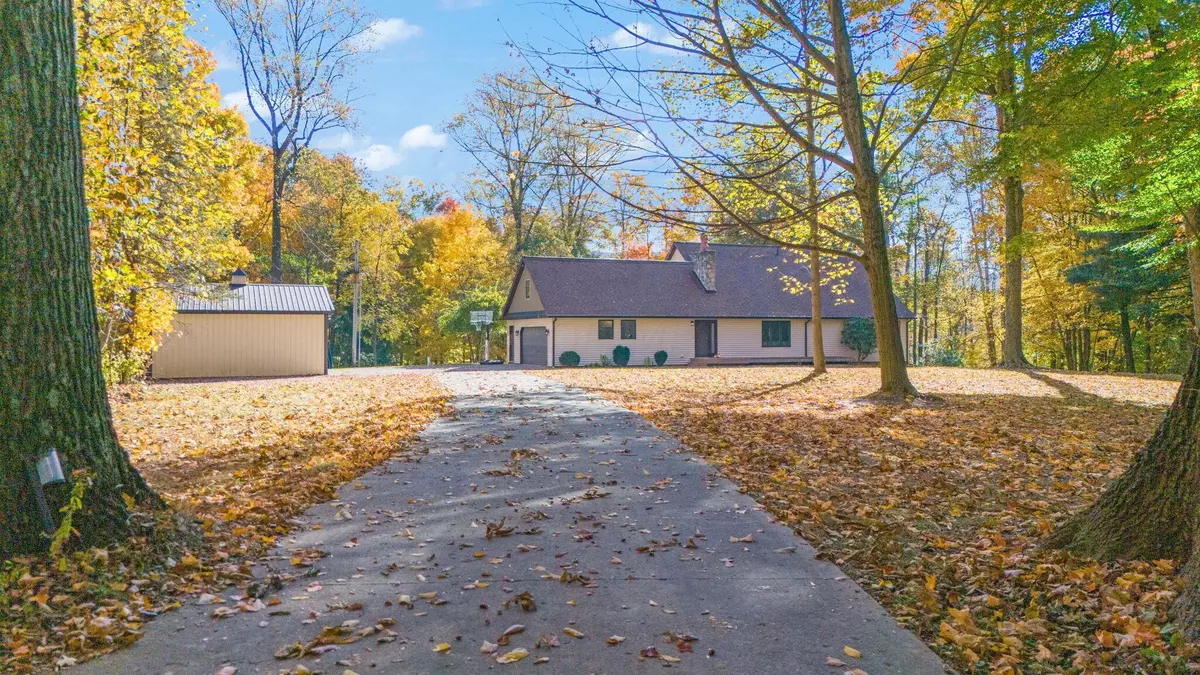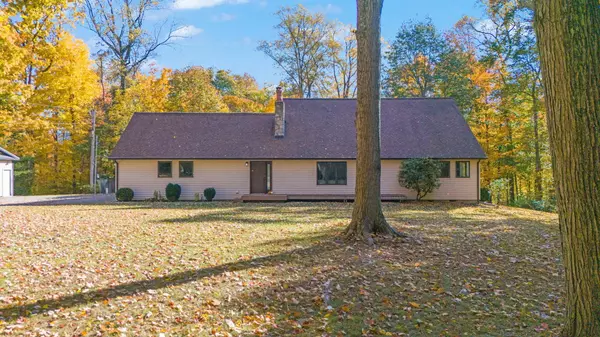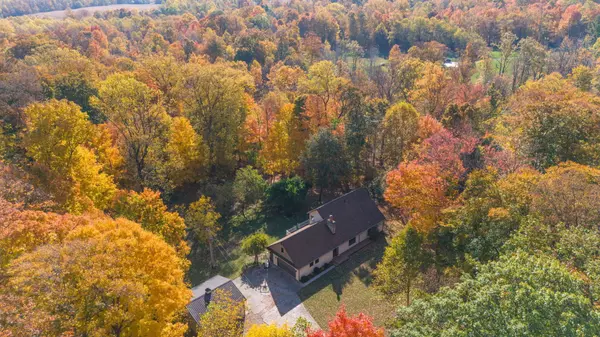$450,000
$415,000
8.4%For more information regarding the value of a property, please contact us for a free consultation.
10820 Tucker Road Mount Vernon, OH 43050
3 Beds
2 Baths
1,576 SqFt
Key Details
Sold Price $450,000
Property Type Single Family Home
Sub Type Single Family Freestanding
Listing Status Sold
Purchase Type For Sale
Square Footage 1,576 sqft
Price per Sqft $285
MLS Listing ID 224037755
Sold Date 11/15/24
Style 2 Story
Bedrooms 3
Full Baths 2
HOA Y/N No
Originating Board Columbus and Central Ohio Regional MLS
Year Built 1977
Annual Tax Amount $3,089
Lot Size 7.910 Acres
Lot Dimensions 7.91
Property Description
*Showings begin 10/25. Nestled amidst a serene 7.91 acres of wooded landscape, this stunning 3BD 2BA home offers the perfect blend of modern comfort. Step inside to be greeted by an open layout, featuring a floor-to-ceiling fireplace. In the kitchen find SS appliances & granite countertops, leading out to a composite deck perfect for indoor/outdoor entertaining! Entry level offers laundry, 2 bedrooms and a full bath. Upstairs enjoy your primary suite with its very own composite balcony, perfect for enjoying the views - A full bath with a large tiled shower - and a spacious loft perfect for a secondary family room, office space, or kids play space. Attached 2-car garage - an additional 24x24 pole barn provides ample space for storage or hobbies. This private, serene home is ready for you!
Location
State OH
County Knox
Area 7.91
Rooms
Basement Crawl
Dining Room Yes
Interior
Interior Features Dishwasher, Electric Dryer Hookup, Electric Range, Microwave, Refrigerator
Heating Electric, Propane
Cooling Central
Fireplaces Type One, Log Woodburning
Equipment Yes
Fireplace Yes
Exterior
Exterior Feature Additional Building, Balcony, Deck
Garage Attached Garage, Detached Garage
Garage Spaces 4.0
Garage Description 4.0
Total Parking Spaces 4
Garage Yes
Building
Lot Description Stream On Lot, Wooded
Architectural Style 2 Story
Others
Tax ID 40-00341.000
Acceptable Financing Other, VA, USDA, FHA, Conventional
Listing Terms Other, VA, USDA, FHA, Conventional
Read Less
Want to know what your home might be worth? Contact us for a FREE valuation!

Our team is ready to help you sell your home for the highest possible price ASAP

GET MORE INFORMATION





