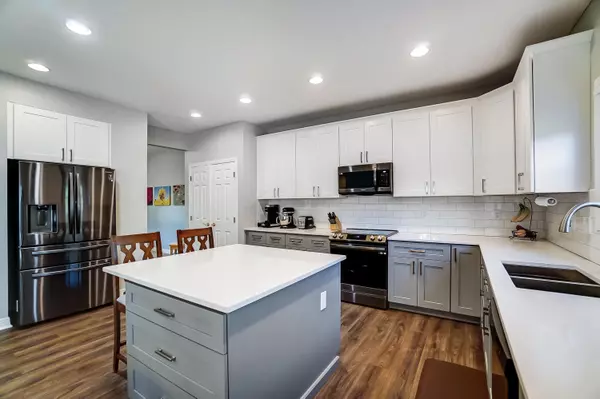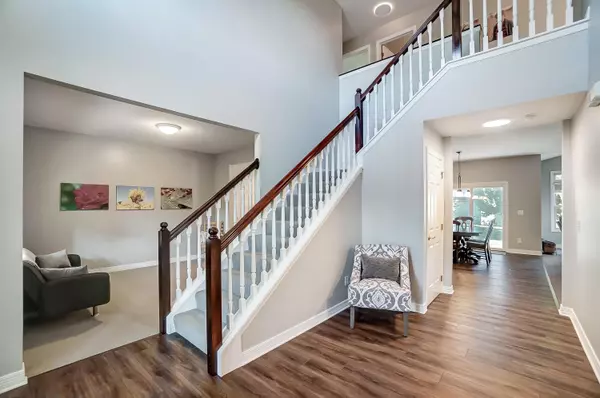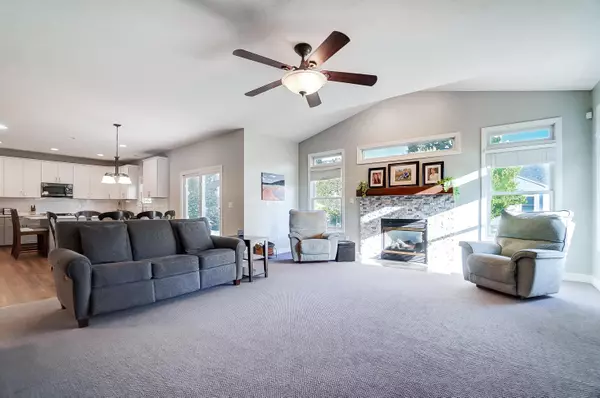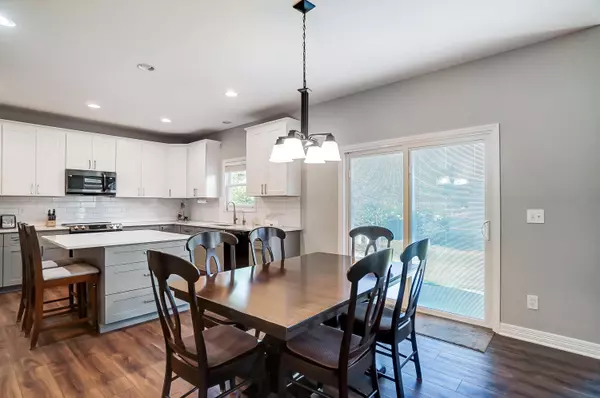$545,000
$549,900
0.9%For more information regarding the value of a property, please contact us for a free consultation.
6196 Anndina Court Hilliard, OH 43026
4 Beds
2.5 Baths
2,647 SqFt
Key Details
Sold Price $545,000
Property Type Single Family Home
Sub Type Single Family Freestanding
Listing Status Sold
Purchase Type For Sale
Square Footage 2,647 sqft
Price per Sqft $205
Subdivision Estates At Hoffman Farms
MLS Listing ID 224031730
Sold Date 11/15/24
Style 2 Story
Bedrooms 4
Full Baths 2
HOA Fees $16/ann
HOA Y/N Yes
Originating Board Columbus and Central Ohio Regional MLS
Year Built 2004
Annual Tax Amount $8,151
Lot Size 0.260 Acres
Lot Dimensions 0.26
Property Description
Located in cul-de-sac The original owners have taken great care of this home/ property.
Welcome to this stunning single-family home nestled in the prestigious Estates at Hoffman Farms.
This beautiful open floor plan is in the HCSD. New flooring - kitchen, dining room, front room, and living room areas. 4 bedrooms including owners suite and bathroom and 2nd full bathroom upstairs. 1st floor laundry/mudroom as you enter from the garage.
Walking distance to Homestead Park & Hilliard YMCA with bike/walking paths.
The garage is equipped with an electric car charger.B
Large unfinished basement (1250+ sq ft) with Full bath rough in.
Kitchen dining room - quartz counter top, great room remodeled 2023, new Roof 2018, HVAC 2021. Insulated garage door 2015 with maintenan
Location
State OH
County Franklin
Community Estates At Hoffman Farms
Area 0.26
Direction Cosgray Road to west on Jeffrelyn Dr to south on Tristan Trail Dr to east on Anndina Ct. Home is one the left.
Rooms
Dining Room Yes
Interior
Interior Features Whirlpool/Tub, Dishwasher, Electric Dryer Hookup, Electric Range, Gas Water Heater, Microwave, Refrigerator, Security System, Water Filtration System
Heating Forced Air
Cooling Central
Fireplaces Type One, Gas Log
Equipment No
Fireplace Yes
Exterior
Exterior Feature Deck, Invisible Fence, Patio
Garage Attached Garage, Opener, 2 Off Street
Garage Spaces 2.0
Garage Description 2.0
Total Parking Spaces 2
Garage Yes
Building
Lot Description Cul-de-Sac
Architectural Style 2 Story
Others
Tax ID 050-009866
Acceptable Financing VA, FHA, Conventional
Listing Terms VA, FHA, Conventional
Read Less
Want to know what your home might be worth? Contact us for a FREE valuation!

Our team is ready to help you sell your home for the highest possible price ASAP

GET MORE INFORMATION





