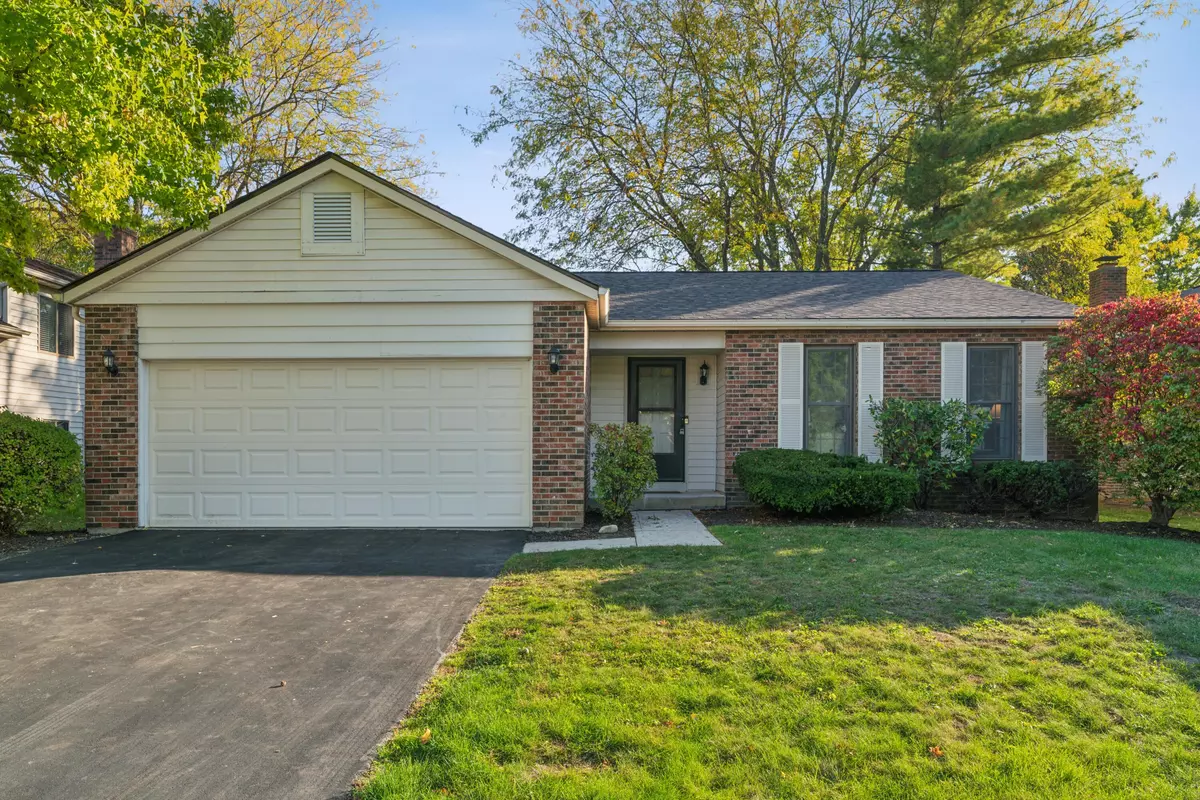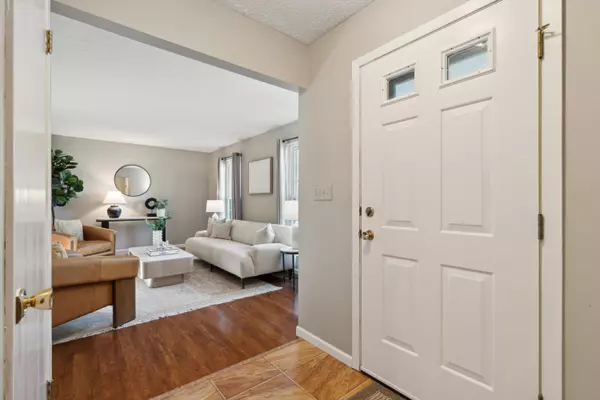$392,500
$375,000
4.7%For more information regarding the value of a property, please contact us for a free consultation.
3249 Rothschild Court Dublin, OH 43017
3 Beds
2 Baths
1,617 SqFt
Key Details
Sold Price $392,500
Property Type Single Family Home
Sub Type Single Family Freestanding
Listing Status Sold
Purchase Type For Sale
Square Footage 1,617 sqft
Price per Sqft $242
Subdivision Riverside Green
MLS Listing ID 224037349
Sold Date 11/15/24
Style 1 Story
Bedrooms 3
Full Baths 2
HOA Y/N No
Originating Board Columbus and Central Ohio Regional MLS
Year Built 1984
Annual Tax Amount $6,539
Lot Size 7,840 Sqft
Lot Dimensions 0.18
Property Description
This charming ranch-style home is nestled on a quiet cul-de-sac! Step inside to discover newer wood-like flooring that flows seamlessly throughout. The bright front living room features large windows, filling the space with natural light. The kitchen boasts granite countertops & opens to a cozy family room with a brick fireplace & sliding doors leading to a fenced backyard. The spacious owner's suite offers double closets, including laundry hookups for main-level convenience. Enjoy the updated ensuite bathroom with a walk-in shower. The basement includes a finished room ideal for a 4th bedroom, office, or play space, plus additional unfinished areas ready for your personal touch. Recent updates include a brand new roof (2024), new windows, fresh paint & a whole-house generator.
Location
State OH
County Franklin
Community Riverside Green
Area 0.18
Direction Located on Rothschild Court
Rooms
Basement Partial
Dining Room Yes
Interior
Interior Features Dishwasher, Electric Dryer Hookup, Electric Range, Gas Water Heater, Microwave, Refrigerator, Whole House Fan
Heating Forced Air
Cooling Central
Fireplaces Type One
Equipment Yes
Fireplace Yes
Exterior
Exterior Feature Deck, Fenced Yard
Garage Attached Garage, Opener, 2 Off Street, On Street
Garage Spaces 2.0
Garage Description 2.0
Total Parking Spaces 2
Garage Yes
Building
Architectural Style 1 Story
Others
Tax ID 590-197268
Acceptable Financing Other, VA, FHA, Conventional
Listing Terms Other, VA, FHA, Conventional
Read Less
Want to know what your home might be worth? Contact us for a FREE valuation!

Our team is ready to help you sell your home for the highest possible price ASAP

GET MORE INFORMATION





