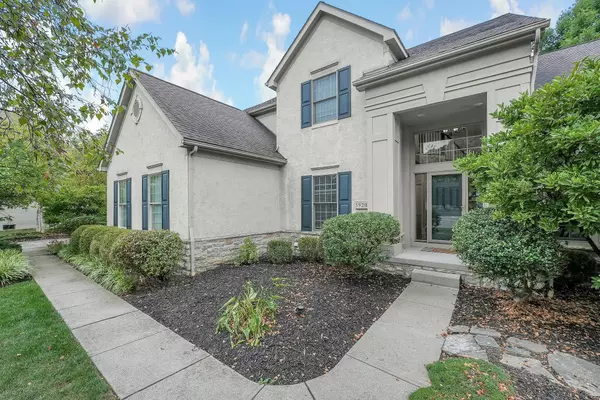$770,000
$775,000
0.6%For more information regarding the value of a property, please contact us for a free consultation.
5920 Gainey Court Westerville, OH 43082
4 Beds
4.5 Baths
3,135 SqFt
Key Details
Sold Price $770,000
Property Type Single Family Home
Sub Type Single Family Freestanding
Listing Status Sold
Purchase Type For Sale
Square Footage 3,135 sqft
Price per Sqft $245
Subdivision Highland Lakes
MLS Listing ID 224034403
Sold Date 11/01/24
Style 2 Story
Bedrooms 4
Full Baths 4
HOA Fees $31
HOA Y/N Yes
Originating Board Columbus and Central Ohio Regional MLS
Year Built 2000
Annual Tax Amount $13,320
Lot Size 0.580 Acres
Lot Dimensions 0.58
Property Description
Dream home in Highland Lakes. 4,700+ sq ft of exquisite living space on a beautifully landscaped 1/2 acre lot .Stunning Bob Webb-built residence offers 4 BR & 4.5 BA, showcasing gleaming hardwood floors & updated gourmet kitchen w/ granite counters & stainless steel appliances. Spacious dine-in kitchen opens to a sun-filled family room, perfect for gatherings. Entertain in the grand dining room or retreat to the first-floor executive office. Regal primary suite boasts a large walk-in closet & luxurious remodeled bath complete w/ jetted tub. Every BR is outfitted w/ LVP flooring & ample closet space.The walk-out lower level is an entertainer's paradise, featuring a bourbon/wine room & extensive living space w/ full bath. Enjoy outdoor living on your paver patio or upper deck. Perfection
Location
State OH
County Delaware
Community Highland Lakes
Area 0.58
Rooms
Basement Full, Walkout
Dining Room Yes
Interior
Interior Features Whirlpool/Tub, Dishwasher, Gas Range, Gas Water Heater, Microwave, Refrigerator
Heating Forced Air
Cooling Central
Fireplaces Type One, Gas Log
Equipment Yes
Fireplace Yes
Exterior
Exterior Feature Deck, Patio
Garage Attached Garage, Opener, Side Load
Garage Spaces 3.0
Garage Description 3.0
Total Parking Spaces 3
Garage Yes
Building
Lot Description Cul-de-Sac
Architectural Style 2 Story
Others
Tax ID 317-230-13-017-000
Read Less
Want to know what your home might be worth? Contact us for a FREE valuation!

Our team is ready to help you sell your home for the highest possible price ASAP

GET MORE INFORMATION





