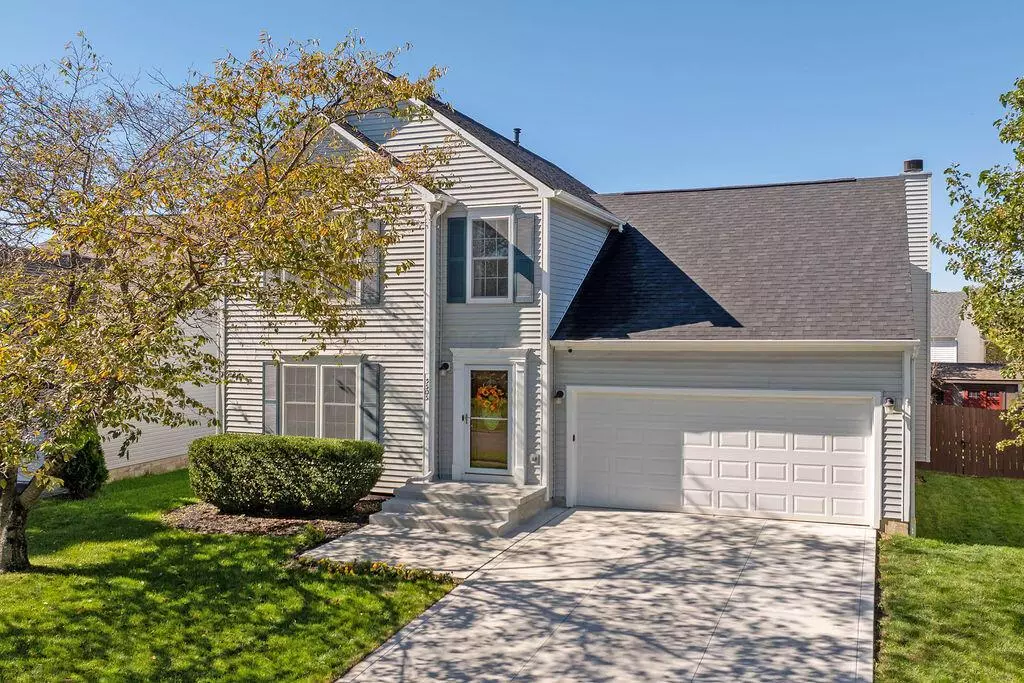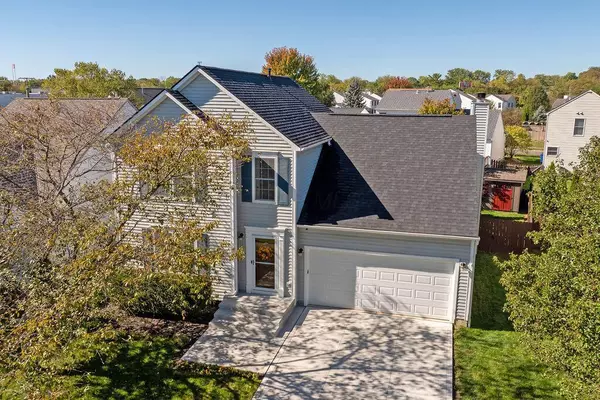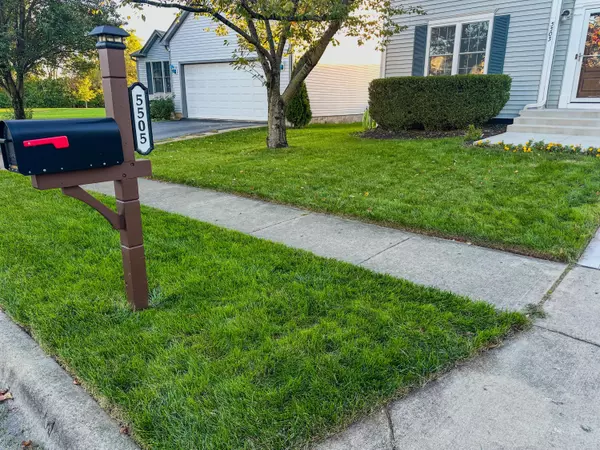$415,000
$399,900
3.8%For more information regarding the value of a property, please contact us for a free consultation.
5505 Cedardale Drive Westerville, OH 43081
4 Beds
2.5 Baths
1,810 SqFt
Key Details
Sold Price $415,000
Property Type Single Family Home
Sub Type Single Family Freestanding
Listing Status Sold
Purchase Type For Sale
Square Footage 1,810 sqft
Price per Sqft $229
MLS Listing ID 224035777
Sold Date 10/28/24
Style 2 Story
Bedrooms 4
Full Baths 2
HOA Fees $15
HOA Y/N Yes
Originating Board Columbus and Central Ohio Regional MLS
Year Built 2002
Annual Tax Amount $4,696
Lot Size 6,969 Sqft
Lot Dimensions 0.16
Property Description
Beautiful, well-maintained home in Westerville Crossing! Updates galore!! ~1,900 SF two-story home with stunning backyard for entertaining. No carpet! Brazilian cherry hardwood & laminate flooring throughout. Fully applianced Kitchen w/new gas stove, 4-door french door refrigerator, granite countertops & pendant lights opens to Dining area & Family Room with gas log fireplace, full spectrum LED recessed lighting, ''mud room'' & sliding door w/vertical blinds walks out to paver patio w/sitting wall, fire pit & pergola overlooking secluded backyard w/mature trees, 6' fence, & 8'x12' pine shed w/barn doors & screened windows. Irrigation system. Concrete drive. Heated/insulated garage. New HVAC. New roof. New windows. Over $60k in improvements! Columbus taxes. Westerville Schools Must SEE!!
Location
State OH
County Franklin
Area 0.16
Direction From South: I-270 to Exit 30 (161 West) to Westerville Rd. Head north on Westerville Rd to Westerville Crossing Dr. Turn right on Cedardale Dr. From North: I-270 to Exit 29 for OH-3 S/Westerville Rd. Head south on Westerville Rd to Westerville Crossing Dr. Turn right on Cedardale Dr.
Rooms
Basement Crawl, Egress Window(s), Partial
Dining Room No
Interior
Interior Features Dishwasher, Electric Dryer Hookup, Gas Range, Gas Water Heater, Microwave, Refrigerator
Heating Forced Air
Cooling Central
Fireplaces Type One, Gas Log
Equipment Yes
Fireplace Yes
Exterior
Exterior Feature Fenced Yard, Irrigation System, Patio, Storage Shed
Garage Attached Garage, Heated, Opener
Garage Spaces 2.0
Garage Description 2.0
Total Parking Spaces 2
Garage Yes
Building
Architectural Style 2 Story
Others
Tax ID 600-256990
Acceptable Financing VA, FHA, Conventional
Listing Terms VA, FHA, Conventional
Read Less
Want to know what your home might be worth? Contact us for a FREE valuation!

Our team is ready to help you sell your home for the highest possible price ASAP

GET MORE INFORMATION





