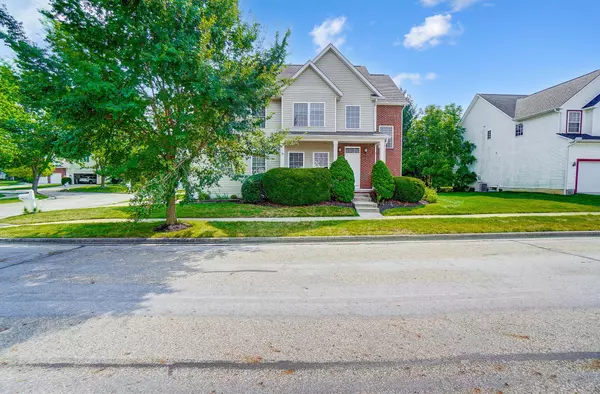$390,000
$409,900
4.9%For more information regarding the value of a property, please contact us for a free consultation.
500 Ivyside Square Westerville, OH 43082
4 Beds
2.5 Baths
1,989 SqFt
Key Details
Sold Price $390,000
Property Type Single Family Home
Sub Type Single Family Freestanding
Listing Status Sold
Purchase Type For Sale
Square Footage 1,989 sqft
Price per Sqft $196
Subdivision Berkshire Commons
MLS Listing ID 224020149
Sold Date 10/26/24
Style 2 Story
Bedrooms 4
Full Baths 2
HOA Fees $123
HOA Y/N Yes
Originating Board Columbus and Central Ohio Regional MLS
Year Built 1999
Annual Tax Amount $6,201
Lot Size 6,098 Sqft
Lot Dimensions 0.14
Property Description
Discover this beautifully maintained, custom-built JIANGELO home in one of Westerville's most sought-after areas. Just a mile from Uptown Westerville, Polaris shopping, restaurants, bike paths, and parks, this home offers unparalleled convenience. Meticulously upgraded, it features quartzite countertops and rich espresso cabinets in the kitchen and bathrooms, Custom shiplap accents and oak hardwood floors add warmth and charm throughout. The finished basement offers versatile space, ideal for a home theater, office, or rec area. The master suite is a private retreat with trayed ceilings, an en-suite bath, and a spacious walk-in closet. HOA covers lawn care, snow removal, and more. Enjoy the community pond and gazebo for relaxation. This home embodies luxury, location, and lifestyle.
Location
State OH
County Delaware
Community Berkshire Commons
Area 0.14
Direction Rt 3 to Berkshire comm. dr make right to Ivyside sq
Rooms
Basement Full
Dining Room No
Interior
Interior Features Whirlpool/Tub, Dishwasher, Electric Dryer Hookup, Electric Range, Electric Water Heater, Microwave, Refrigerator, Security System
Heating Forced Air
Cooling Central
Fireplaces Type One, Gas Log
Equipment Yes
Fireplace Yes
Exterior
Exterior Feature Deck, Patio
Garage Attached Garage, Opener
Garage Spaces 2.0
Garage Description 2.0
Total Parking Spaces 2
Garage Yes
Building
Architectural Style 2 Story
Others
Tax ID 317-334-09-048-000
Acceptable Financing VA, FHA, Conventional
Listing Terms VA, FHA, Conventional
Read Less
Want to know what your home might be worth? Contact us for a FREE valuation!

Our team is ready to help you sell your home for the highest possible price ASAP

GET MORE INFORMATION





