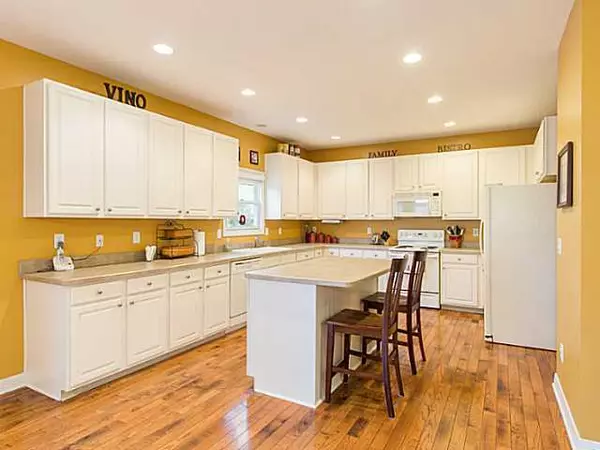$286,000
$300,000
4.7%For more information regarding the value of a property, please contact us for a free consultation.
1552 Summersweet Circle Lewis Center, OH 43035
4 Beds
3 Baths
2,392 SqFt
Key Details
Sold Price $286,000
Property Type Single Family Home
Sub Type Single Family Freestanding
Listing Status Sold
Purchase Type For Sale
Square Footage 2,392 sqft
Price per Sqft $119
Subdivision Estates Of Glen Oak
MLS Listing ID 213025731
Sold Date 09/10/24
Style 2 Story
Bedrooms 4
Full Baths 2
HOA Y/N Yes
Originating Board Columbus and Central Ohio Regional MLS
Year Built 2004
Annual Tax Amount $5,496
Lot Size 9,583 Sqft
Lot Dimensions 0.22
Property Description
BEAUTIFUL TWO STORY HOME LOCATED IN ESTATES OF GLEN OAK WITH OLENTANGY SCHOOLS. THIS HOME FEATURES A CENTER ISLAND KITCHEN WITH A LARGE PANTRY AND EATING AREA, GREAT ROOM WITH A GAS FIREPLACE, FORMAL DINING ROOM AND 1ST FLOOR OFFICE AND LAUNDRY ROOM. OWNERS SUITE WITH CATHEDRAL CEILING, PLANT LEDGE, WALK IN CLOSET AND DELUXE, PRIVATE BATH WITH 2 SINKS AND SOAKING TUB. FINISHED LOWER LEVEL, PAVER PATIO, BEAUTIFUL LANDSCAPING WITH IRRIGATION SYSTEM AND NEIGHBORHOOD PARK.
Location
State OH
County Delaware
Community Estates Of Glen Oak
Area 0.22
Direction Old State N; turn L Alum Crossing; L at Snapdragon; R at Blue Holly; R at Summersweet
Rooms
Basement Full
Dining Room Yes
Interior
Interior Features Dishwasher, Electric Range, Garden/Soak Tub, Microwave, Refrigerator
Heating Forced Air
Cooling Central
Fireplaces Type One, Gas Log
Equipment Yes
Fireplace Yes
Exterior
Exterior Feature Irrigation System, Patio
Garage Attached Garage, Opener
Garage Yes
Building
Architectural Style 2 Story
Others
Tax ID 31824036013000
Acceptable Financing VA, FHA, Conventional
Listing Terms VA, FHA, Conventional
Read Less
Want to know what your home might be worth? Contact us for a FREE valuation!

Our team is ready to help you sell your home for the highest possible price ASAP

GET MORE INFORMATION





