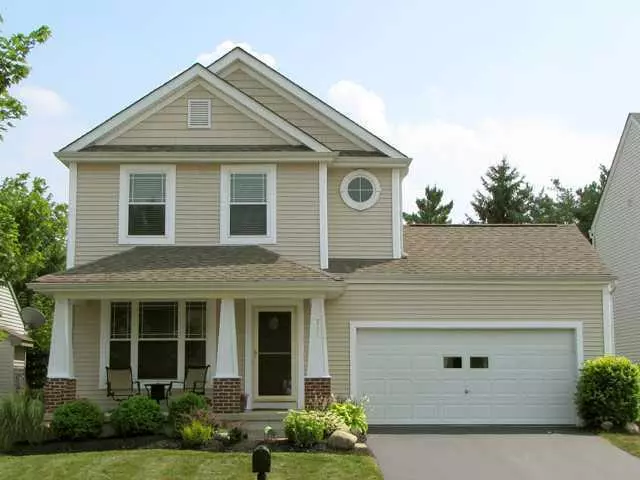$186,750
$189,750
1.6%For more information regarding the value of a property, please contact us for a free consultation.
711 Sanville Drive Lewis Center, OH 43035
3 Beds
2.5 Baths
1,421 SqFt
Key Details
Sold Price $186,750
Property Type Single Family Home
Sub Type Single Family Freestanding
Listing Status Sold
Purchase Type For Sale
Square Footage 1,421 sqft
Price per Sqft $131
Subdivision Wynstone Village
MLS Listing ID 213009518
Sold Date 09/05/24
Style 2 Story
Bedrooms 3
Full Baths 2
HOA Y/N Yes
Originating Board Columbus and Central Ohio Regional MLS
Year Built 2004
Annual Tax Amount $3,707
Lot Size 6,098 Sqft
Lot Dimensions 0.14
Property Description
Charming home with inviting covered front porch. New flooring through out the first floor! Gas fireplace, Large center island kitchen with pantry, stainless steel appliances, beautiful 42'' cabinets and eating area overlooking trees lined rear yard. 1st floor laundry ''room'', The owners suite is spacious, vaulted with walk-in closet. The owners bath offers Garden soaking tub, dual sinks and separate clear glass shower. The additional bedrooms are nicely sized as well. Patio!
Location
State OH
County Delaware
Community Wynstone Village
Area 0.14
Direction South Old State to Erin, left on Marchbank to Sanville Dr.
Rooms
Basement Full
Dining Room No
Interior
Interior Features Dishwasher, Garden/Soak Tub, Gas Range, Microwave, Refrigerator, Security System
Heating Forced Air
Cooling Central
Fireplaces Type One, Direct Vent, Gas Log
Equipment Yes
Fireplace Yes
Exterior
Exterior Feature Patio
Garage Attached Garage, Opener, 2 Off Street
Garage Yes
Building
Lot Description Wooded
Architectural Style 2 Story
Others
Tax ID 31834112024000
Acceptable Financing VA, FHA, Conventional
Listing Terms VA, FHA, Conventional
Read Less
Want to know what your home might be worth? Contact us for a FREE valuation!

Our team is ready to help you sell your home for the highest possible price ASAP

GET MORE INFORMATION





