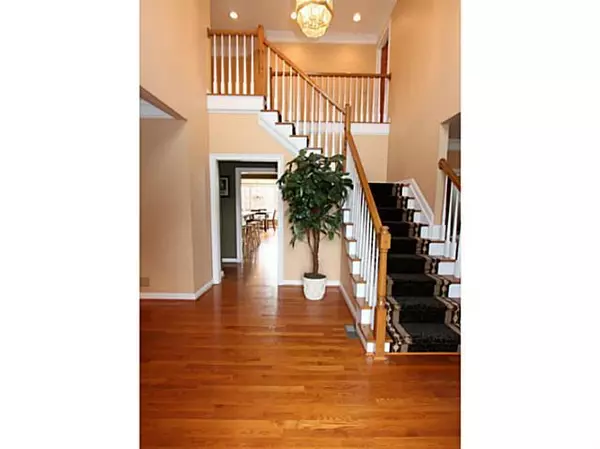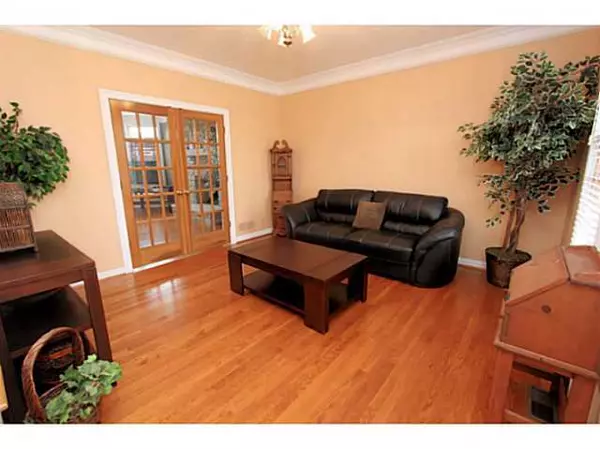$400,000
$417,500
4.2%For more information regarding the value of a property, please contact us for a free consultation.
5769 Bulrush Court Westerville, OH 43082
4 Beds
4 Baths
3,815 SqFt
Key Details
Sold Price $400,000
Property Type Single Family Home
Sub Type Single Family Freestanding
Listing Status Sold
Purchase Type For Sale
Square Footage 3,815 sqft
Price per Sqft $104
Subdivision Medallion Estates
MLS Listing ID 213039831
Sold Date 09/02/24
Style 2 Story
Bedrooms 4
Full Baths 4
HOA Y/N Yes
Originating Board Columbus and Central Ohio Regional MLS
Year Built 1996
Annual Tax Amount $11,409
Lot Size 0.280 Acres
Lot Dimensions 0.28
Property Description
Open Sunday 3/16 2-4! Impeccable Medallion Gem backs to golf course. An open & versatile floor plan features over 3800 sqft boasting a gourmet kitchen with granite counters, a large breakfast bar, loads of built in cabinetry & stainless appliances open to the family room with abundant windows and gleaming hardwood floors. Assessed much higher than list price, with minor updates (light fixtures, secondary bathroom updates, door hardware, finish the basement,) this is a solid investment and equity builder. Location Location Location... no problem there! The rest can be changed, and the Kitchen remodel is complete as well as some of the master bath.
A huge bonus is the Desired 1st floor bedroom with a full bath. At present it is a den with a bath... easy change. Don't wait for Spring!
Location
State OH
County Delaware
Community Medallion Estates
Area 0.28
Direction Sunbury Rd to Medallion Dr. East; to Bulrush Ct.
Rooms
Basement Full
Dining Room Yes
Interior
Interior Features Whirlpool/Tub, Dishwasher, Electric Range, Humidifier, Microwave, Refrigerator, Security System
Heating Forced Air
Cooling Central
Fireplaces Type One, Gas Log
Equipment Yes
Fireplace Yes
Exterior
Exterior Feature Deck, Irrigation System, Patio
Garage Attached Garage, Opener
Garage Spaces 3.0
Garage Description 3.0
Total Parking Spaces 3
Garage Yes
Building
Lot Description Cul-de-Sac, Golf CRS Lot
Architectural Style 2 Story
Others
Tax ID 31742103003000
Acceptable Financing Conventional
Listing Terms Conventional
Read Less
Want to know what your home might be worth? Contact us for a FREE valuation!

Our team is ready to help you sell your home for the highest possible price ASAP

GET MORE INFORMATION





