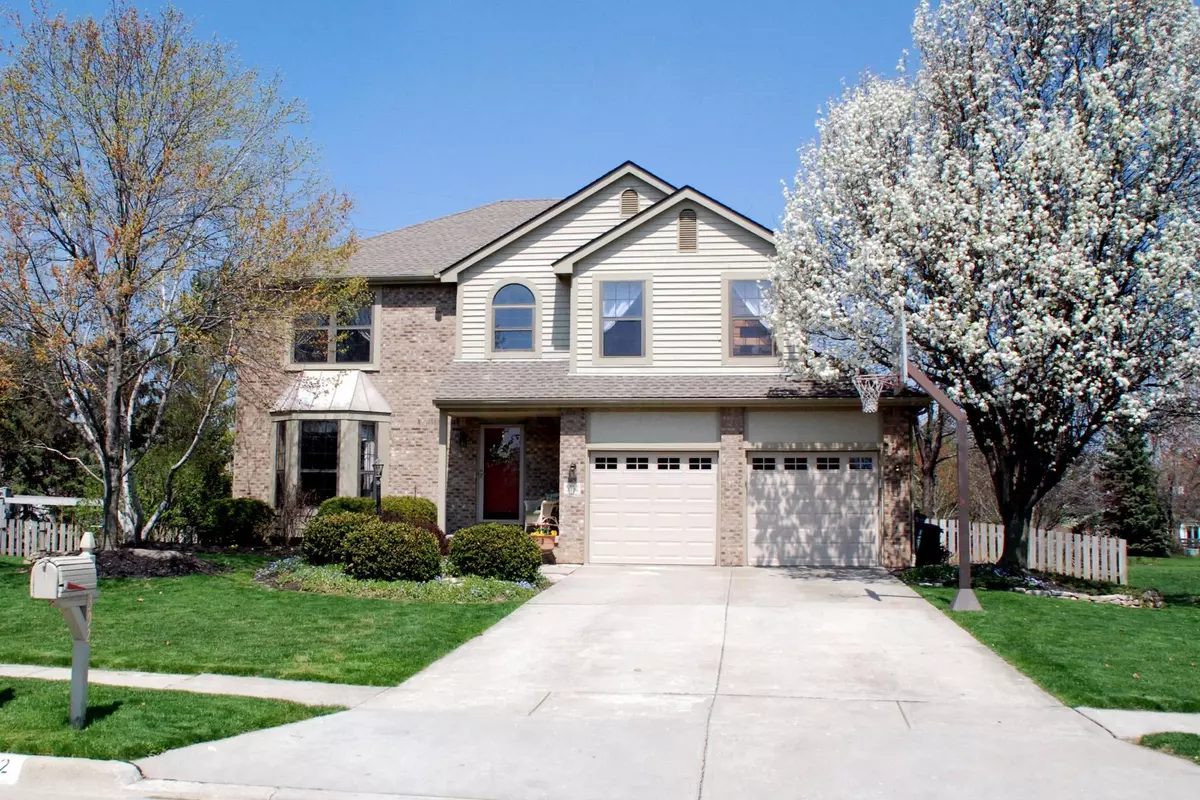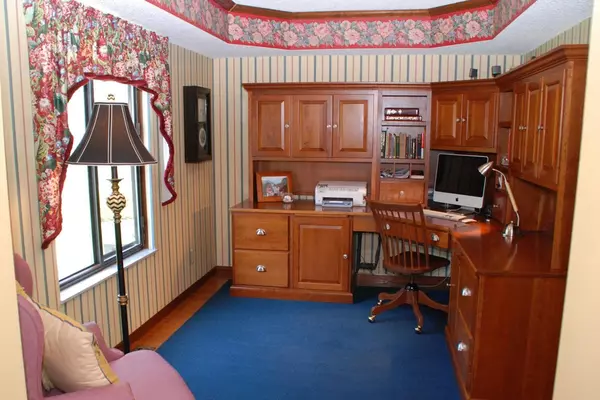$241,850
$239,900
0.8%For more information regarding the value of a property, please contact us for a free consultation.
5392 Hessler Circle Hilliard, OH 43026
4 Beds
2.5 Baths
2,214 SqFt
Key Details
Sold Price $241,850
Property Type Single Family Home
Sub Type Single Family Freestanding
Listing Status Sold
Purchase Type For Sale
Square Footage 2,214 sqft
Price per Sqft $109
Subdivision Foxhollow
MLS Listing ID 214019725
Sold Date 04/05/22
Style 2 Story
Bedrooms 4
Full Baths 2
HOA Y/N Yes
Originating Board Columbus and Central Ohio Regional MLS
Year Built 1991
Annual Tax Amount $5,943
Lot Size 0.340 Acres
Lot Dimensions 0.34
Property Description
It's all here! Absolutely stunning home is turn-key ready! Soaring foyer w/ceramic tile sets the scene which includes formal DR & LR w/gleaming hardwood floors, fabulous kitchen w/bayed eating space includes SS appls., including range with double oven! Step-down into the spacious FR w/gas fireplace which leads to the expansive deck and unbelievable 1/3 acre fenced yard full of gorgeous perennials and yummy strawberry bushes! Private owner's suite includes soaking tub & walk-in closet, three large, additional bedrooms & full bath complete the upstairs. Hang out in the finished basement which also includes tons of extra storage! 1st flr laundry, extended bay in garage, fresh paint, newer carpet, 6-panel doors throughout! Walk to all schools, rails to trails, great location! Meticulous!!
Location
State OH
County Franklin
Community Foxhollow
Area 0.34
Direction Davidson Road West to Stonehill to Hessler Circle
Rooms
Basement Crawl, Partial
Dining Room Yes
Interior
Interior Features Dishwasher, Electric Range, Garden/Soak Tub, Microwave, Refrigerator
Heating Forced Air
Cooling Central
Fireplaces Type One, Gas Log
Equipment Yes
Fireplace Yes
Exterior
Exterior Feature Deck, Fenced Yard
Garage Attached Garage, Opener
Garage Spaces 2.0
Garage Description 2.0
Total Parking Spaces 2
Garage Yes
Building
Architectural Style 2 Story
Others
Tax ID 050-004755
Acceptable Financing VA, FHA, Conventional
Listing Terms VA, FHA, Conventional
Read Less
Want to know what your home might be worth? Contact us for a FREE valuation!

Our team is ready to help you sell your home for the highest possible price ASAP

GET MORE INFORMATION





