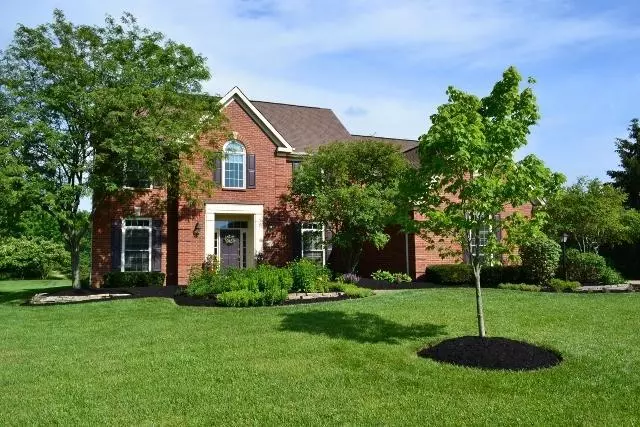$417,500
$425,000
1.8%For more information regarding the value of a property, please contact us for a free consultation.
5835 Mist Flower Lane Westerville, OH 43082
4 Beds
3.5 Baths
3,368 SqFt
Key Details
Sold Price $417,500
Property Type Single Family Home
Sub Type Single Family Freestanding
Listing Status Sold
Purchase Type For Sale
Square Footage 3,368 sqft
Price per Sqft $123
Subdivision Medallion Estates
MLS Listing ID 214027180
Sold Date 03/09/22
Style 2 Story
Bedrooms 4
Full Baths 3
HOA Y/N Yes
Originating Board Columbus and Central Ohio Regional MLS
Year Built 1997
Annual Tax Amount $8,933
Lot Size 0.360 Acres
Lot Dimensions 0.36
Property Description
Medallion beauty situated on a lovely lot! Open and airy floor plan, two story foyer, corner windows with transoms make the home nice and bright. Hardwood floors and ceramic tile throughout the first floor. Gourmet kitchen with granite counter tops, center island, and 42'' cabinets. Spacious family room w/granite fireplace surround, first floor den and laundry, huge master suite with vaulted ceiling and sitting area, granite counter tops with dual vanity sinks in both 2nd floor baths, and finished basement with third full bath. New furnace, central air, hot water tank, and paver patio in 2013. The large private yard along with the peace and quiet of a cul-de-sac location make this a wonderful place to call home.
Location
State OH
County Delaware
Community Medallion Estates
Area 0.36
Direction Sunbury Road N of Maxtown. W on Medallion Drive to R on Mist Flower
Rooms
Basement Full
Dining Room Yes
Interior
Interior Features Whirlpool/Tub, Dishwasher, Electric Range, Microwave, Refrigerator, Security System
Heating Forced Air
Cooling Central
Fireplaces Type One, Gas Log, Log Woodburning
Equipment Yes
Fireplace Yes
Exterior
Exterior Feature Deck, Irrigation System, Patio
Garage Attached Garage, Opener, Side Load
Garage Spaces 3.0
Garage Description 3.0
Total Parking Spaces 3
Garage Yes
Building
Lot Description Cul-de-Sac
Architectural Style 2 Story
Others
Tax ID 317-421-02-027-001
Acceptable Financing Conventional
Listing Terms Conventional
Read Less
Want to know what your home might be worth? Contact us for a FREE valuation!

Our team is ready to help you sell your home for the highest possible price ASAP

GET MORE INFORMATION





