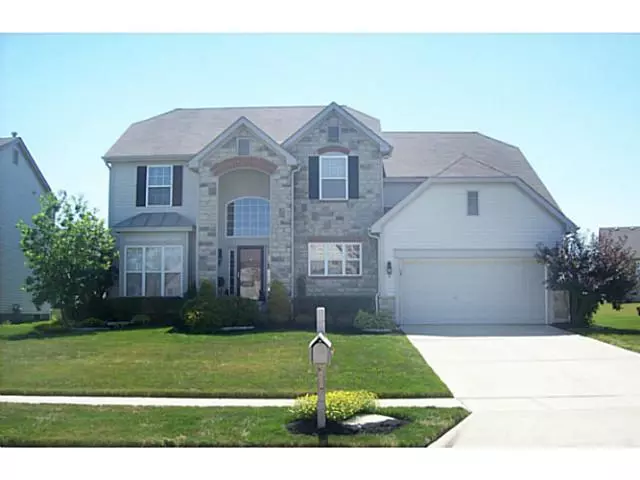$272,900
$279,900
2.5%For more information regarding the value of a property, please contact us for a free consultation.
1239 Royal Oak Drive Lewis Center, OH 43035
4 Beds
2.5 Baths
2,967 SqFt
Key Details
Sold Price $272,900
Property Type Single Family Home
Sub Type Single Family Freestanding
Listing Status Sold
Purchase Type For Sale
Square Footage 2,967 sqft
Price per Sqft $91
Subdivision Villages Of Oak Creek
MLS Listing ID 212030181
Sold Date 01/31/22
Style Split - 5 Level\+
Bedrooms 4
Full Baths 2
HOA Y/N Yes
Originating Board Columbus and Central Ohio Regional MLS
Year Built 2004
Annual Tax Amount $6,031
Lot Size 9,583 Sqft
Lot Dimensions 0.22
Property Description
Immaculate one owner 5-level split in desirable Polaris area. Open GR w/vaulted ceiling, wall of windows & WBFP w/CT surround. Large Kit w/new CT floor, SS appliances, slate backsplash, center island w/breakfast bar & pantry. DR w/HWF & tray ceiling. Owner's BR on separate level w/vaulted ceiling & Bath w/2 WICs, jetted jacuzzi tub & walk-in shower. Nice size bedrooms w/ WICs. Large LL FR great for entertaining. Fenced yard w/paver patio. Professional landscaping & lighting.
Location
State OH
County Delaware
Community Villages Of Oak Creek
Area 0.22
Direction North on S. Old State Road, Left on Royal Oak Drive
Rooms
Basement Crawl, Partial
Dining Room Yes
Interior
Interior Features Whirlpool/Tub, Dishwasher, Electric Range, Microwave, Refrigerator, Security System
Heating Forced Air
Cooling Central
Fireplaces Type One, Log Woodburning
Equipment Yes
Fireplace Yes
Exterior
Exterior Feature Deck, Fenced Yard, Patio
Garage Attached Garage, Opener
Garage Yes
Building
Architectural Style Split - 5 Level\+
Others
Tax ID 31831109054000
Acceptable Financing VA, FHA, Conventional
Listing Terms VA, FHA, Conventional
Read Less
Want to know what your home might be worth? Contact us for a FREE valuation!

Our team is ready to help you sell your home for the highest possible price ASAP

GET MORE INFORMATION





