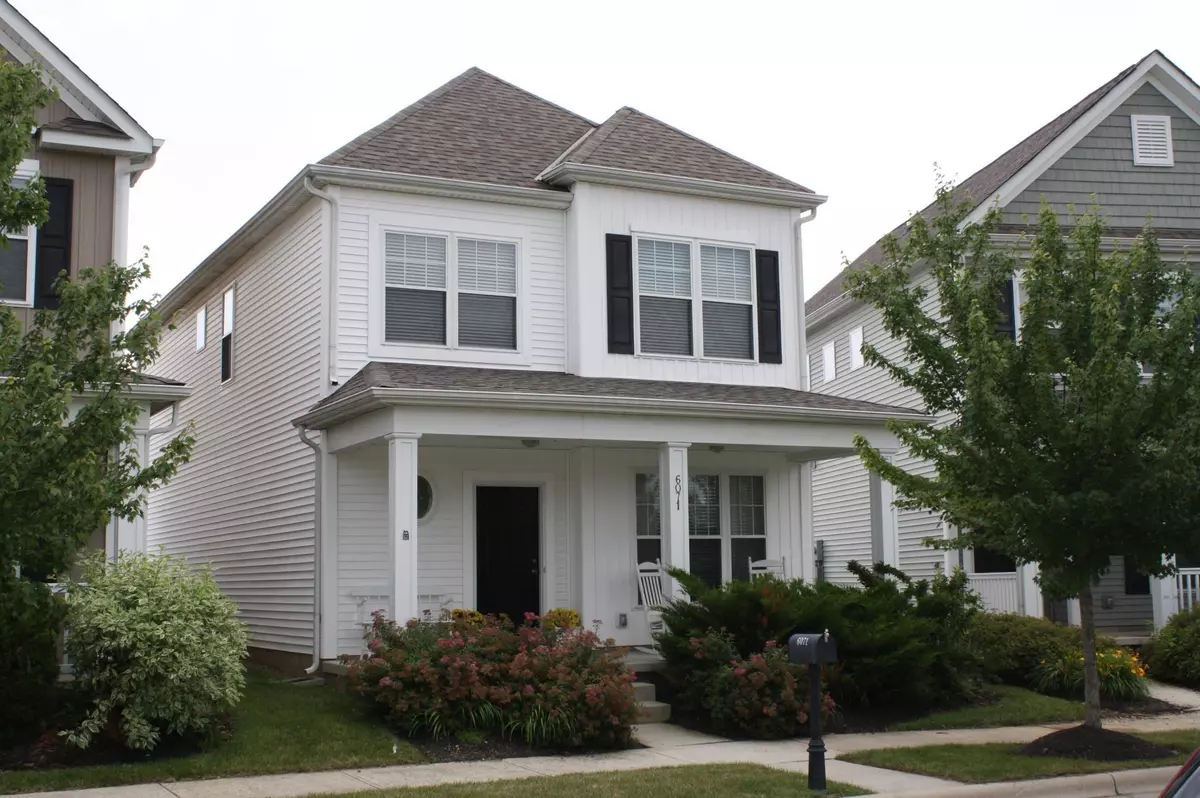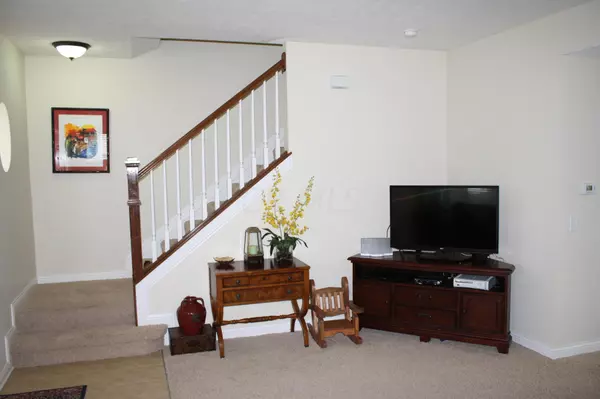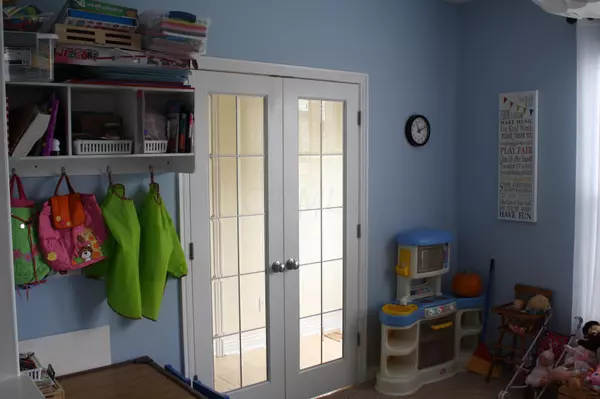$187,500
$189,900
1.3%For more information regarding the value of a property, please contact us for a free consultation.
6071 Hayden Farms Road Dublin, OH 43016
3 Beds
3 Baths
1,916 SqFt
Key Details
Sold Price $187,500
Property Type Single Family Home
Sub Type Single Family Freestanding
Listing Status Sold
Purchase Type For Sale
Square Footage 1,916 sqft
Price per Sqft $97
Subdivision Hayden Farms
MLS Listing ID 214030061
Sold Date 01/05/22
Style 2 Story
Bedrooms 3
Full Baths 3
HOA Fees $42
HOA Y/N Yes
Originating Board Columbus and Central Ohio Regional MLS
Year Built 2006
Annual Tax Amount $3,521
Lot Size 4,356 Sqft
Lot Dimensions 0.1
Property Description
Relax on your large front porch overlooking the pond w/ fountains and gazebo. Updated and upgraded MI Home! Large great room w/ fireplace opens to huge dining room, kitchen & family room w/ leaded glass doors. White kitchen w/ new ceramic tile floors and stainless appliances. Spacious master suite w/ vaulted ceiling and walk in closet. Master bath w/ whirlpool tub, walk in shower & double sinks. 2nd floor laundry. Private fenced yard w/ 2 car garage and large patio. 9 ft ceilings on 1st floor, 2 inch wood blinds and crown molding. Ready to move in!
Location
State OH
County Franklin
Community Hayden Farms
Area 0.1
Direction Cosgray (North of Hayden Run) to Hayden Farms Dr
Rooms
Dining Room Yes
Interior
Interior Features Whirlpool/Tub, Dishwasher, Electric Range, Microwave, Refrigerator, Security System
Heating Forced Air
Cooling Central
Fireplaces Type One, Gas Log
Equipment No
Fireplace Yes
Exterior
Exterior Feature Fenced Yard
Garage Detached Garage
Garage Spaces 2.0
Garage Description 2.0
Total Parking Spaces 2
Garage Yes
Building
Architectural Style 2 Story
Others
Tax ID 010-276984-80
Acceptable Financing VA, FHA, Conventional
Listing Terms VA, FHA, Conventional
Read Less
Want to know what your home might be worth? Contact us for a FREE valuation!

Our team is ready to help you sell your home for the highest possible price ASAP

GET MORE INFORMATION





