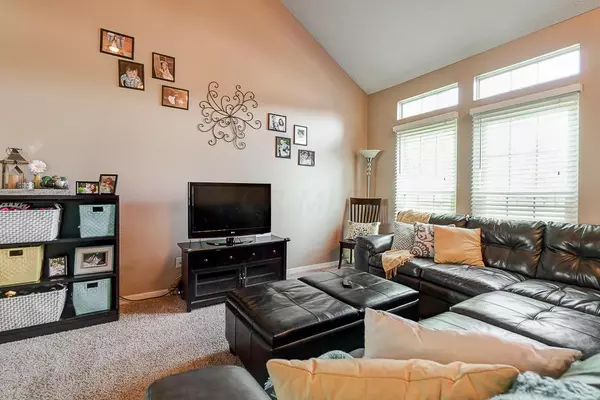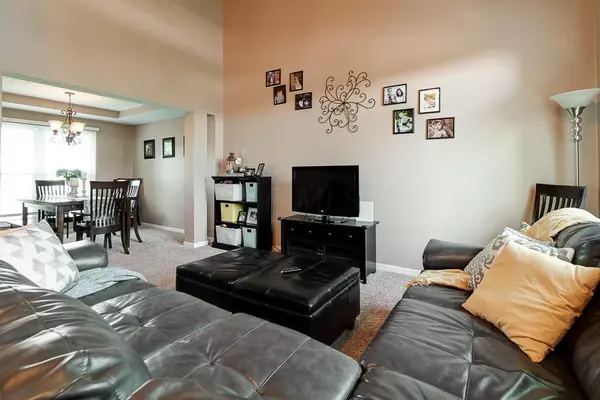$285,000
$285,000
For more information regarding the value of a property, please contact us for a free consultation.
2501 Charles Mill Drive Hilliard, OH 43026
4 Beds
2.5 Baths
2,162 SqFt
Key Details
Sold Price $285,000
Property Type Single Family Home
Sub Type Single Family Freestanding
Listing Status Sold
Purchase Type For Sale
Square Footage 2,162 sqft
Price per Sqft $131
Subdivision Western Lakes
MLS Listing ID 218015458
Sold Date 12/01/21
Style 2 Story
Bedrooms 4
Full Baths 2
HOA Y/N No
Originating Board Columbus and Central Ohio Regional MLS
Year Built 1996
Annual Tax Amount $5,240
Lot Size 9,147 Sqft
Lot Dimensions 0.21
Property Description
Great layout. Designer colors. Eat in kitchen w/breakfast bar, white cabinets, SS kitchen appliances, new sink & faucet. Kitchen opens to cozy family rm highlighted w/a gas log FP, wood laminate floors. Lots of light. Big living rm w/high ceiling. Formal dining rm. Powder room off hall to garage. 1st floor laundry w/built in folding table. Master suite, bath w/ceramic floors, double sinks, separate glass enclosed shower, soaking tub & walk in closet. Finished basement makes a great media area, chalk board wall, cubby w/seat cushion. New windows w/transferrable warranty. New ceiling fans throughout home. Fenced backyard. Close to freeways, shopping, restaurants. Hilliard Schools. Open house-5/13, SUN (2-4pm). See A2A.
Location
State OH
County Franklin
Community Western Lakes
Area 0.21
Direction 270 N to West on Roberts Road. Left on Pleasant Hill Drive, left on Punderson Drive, left on Charles Mill Drive.
Rooms
Basement Partial
Dining Room Yes
Interior
Interior Features Dishwasher, Electric Range, Humidifier, Microwave, Refrigerator
Heating Forced Air
Cooling Central
Fireplaces Type One, Gas Log
Equipment Yes
Fireplace Yes
Exterior
Exterior Feature Deck, Fenced Yard
Garage Attached Garage, Opener
Garage Spaces 2.0
Garage Description 2.0
Total Parking Spaces 2
Garage Yes
Building
Architectural Style 2 Story
Others
Tax ID 560-227451
Acceptable Financing VA, USDA, FHA, Conventional
Listing Terms VA, USDA, FHA, Conventional
Read Less
Want to know what your home might be worth? Contact us for a FREE valuation!

Our team is ready to help you sell your home for the highest possible price ASAP

GET MORE INFORMATION





