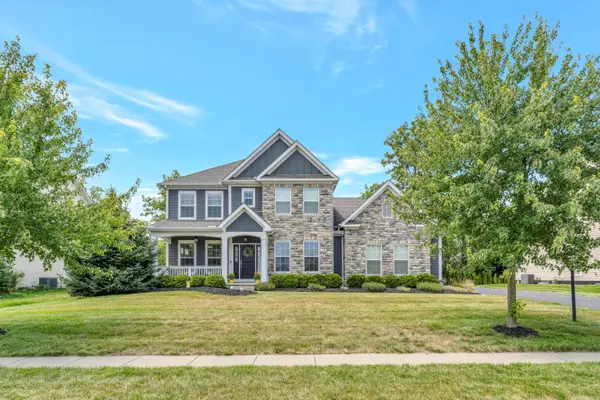$825,000
$839,900
1.8%For more information regarding the value of a property, please contact us for a free consultation.
5610 Ludington Drive Lewis Center, OH 43035
4 Beds
3.5 Baths
3,561 SqFt
Key Details
Sold Price $825,000
Property Type Single Family Home
Sub Type Single Family Freestanding
Listing Status Sold
Purchase Type For Sale
Square Footage 3,561 sqft
Price per Sqft $231
Subdivision Meadows At Lewis Center
MLS Listing ID 224026143
Sold Date 09/30/24
Style 2 Story
Bedrooms 4
Full Baths 3
HOA Fees $41
HOA Y/N Yes
Originating Board Columbus and Central Ohio Regional MLS
Year Built 2015
Annual Tax Amount $13,333
Lot Size 0.380 Acres
Lot Dimensions 0.38
Property Description
Welcome home.This beautiful 3 Pillar home is a one owner home.Featuring a spacious kitchen great for entertaining, family room with a stone fireplace and built-in shelving, custom mudroom with oversized walk-in closet, first floor multi purpose room that would be perfect for a craft room, game room, toy room or even a school room.Make your way up to the second floor where you will find your master retreat, three additional oversized bedrooms and a bonus room that is perfect for family movie nights! Outside step out to the 1300 sq.ft. paver patio with built in Powerlite 2255U Projector with a giant movie screen! With a quick walk/bike ride you can enjoy the neighborhood brewery, ice cream, pizza, hair and nail salon, playground all conveniently located at Evans Farm.
Location
State OH
County Delaware
Community Meadows At Lewis Center
Area 0.38
Rooms
Basement Full
Dining Room No
Interior
Interior Features Dishwasher, Electric Dryer Hookup, Gas Range, Microwave, Refrigerator
Heating Forced Air
Cooling Central
Fireplaces Type One, Direct Vent, Gas Log
Equipment Yes
Fireplace Yes
Exterior
Exterior Feature Irrigation System, Patio
Garage Attached Garage, Opener, Side Load
Garage Spaces 3.0
Garage Description 3.0
Total Parking Spaces 3
Garage Yes
Building
Architectural Style 2 Story
Others
Tax ID 318-210-16-009-000
Acceptable Financing VA, FHA, Conventional
Listing Terms VA, FHA, Conventional
Read Less
Want to know what your home might be worth? Contact us for a FREE valuation!

Our team is ready to help you sell your home for the highest possible price ASAP

GET MORE INFORMATION





