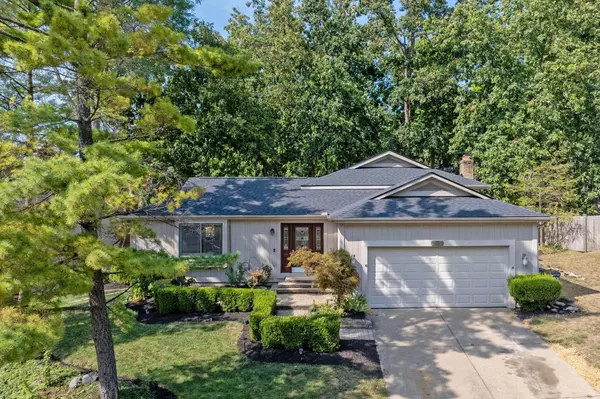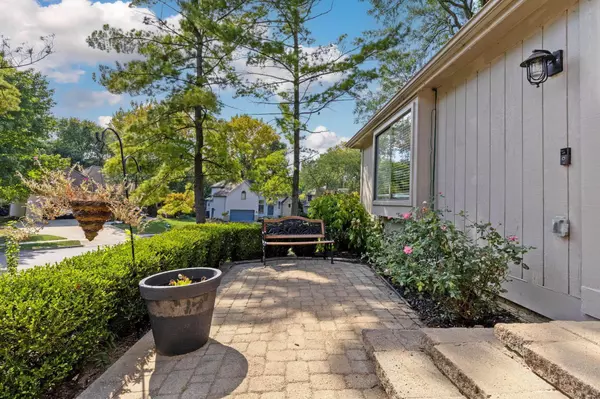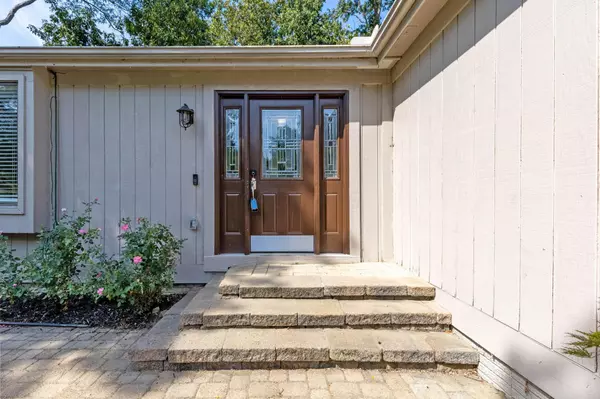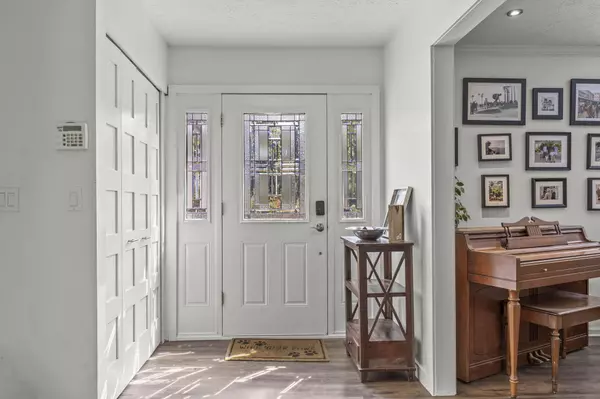$440,000
$429,000
2.6%For more information regarding the value of a property, please contact us for a free consultation.
712 Cherrington Road Westerville, OH 43081
4 Beds
3 Baths
2,224 SqFt
Key Details
Sold Price $440,000
Property Type Single Family Home
Sub Type Single Family Freestanding
Listing Status Sold
Purchase Type For Sale
Square Footage 2,224 sqft
Price per Sqft $197
Subdivision Woodlake Colony
MLS Listing ID 224030385
Sold Date 09/27/24
Style Split - 4 Level
Bedrooms 4
Full Baths 3
HOA Y/N No
Originating Board Columbus and Central Ohio Regional MLS
Year Built 1979
Annual Tax Amount $6,595
Lot Size 10,890 Sqft
Lot Dimensions 0.25
Property Description
Welcome to 712 Cherrington Road, this home is surrounded by mature trees and features a spacious backyard with a recently renovated deck with a gazebo, perfect for entertaining. As you step inside, you're welcomed by a large living room, dining room, and a fully renovated kitchen equipped with granite countertops and stainless-steel appliances. The lower level also includes a den-office, large family room, an additional bedroom, a full bathroom, and a walk-up exit to the backyard. Upstairs, you'll find 3 bedrooms, including the owner's room which has been updated with a sizable walk-in closet and a private bathroom. The basement offers a recreation room, laundry facilities, and additional storage space. Close proximity to shopping, highways and parks.
Location
State OH
County Franklin
Community Woodlake Colony
Area 0.25
Rooms
Basement Partial
Dining Room Yes
Interior
Interior Features Dishwasher, Electric Range, Microwave, Refrigerator
Heating Forced Air
Cooling Central
Fireplaces Type One, Log Woodburning
Equipment Yes
Fireplace Yes
Exterior
Exterior Feature Deck, Fenced Yard
Garage Attached Garage, Opener
Garage Spaces 2.0
Garage Description 2.0
Total Parking Spaces 2
Garage Yes
Building
Architectural Style Split - 4 Level
Others
Tax ID 080-006516
Acceptable Financing VA, FHA, Conventional
Listing Terms VA, FHA, Conventional
Read Less
Want to know what your home might be worth? Contact us for a FREE valuation!

Our team is ready to help you sell your home for the highest possible price ASAP

GET MORE INFORMATION





