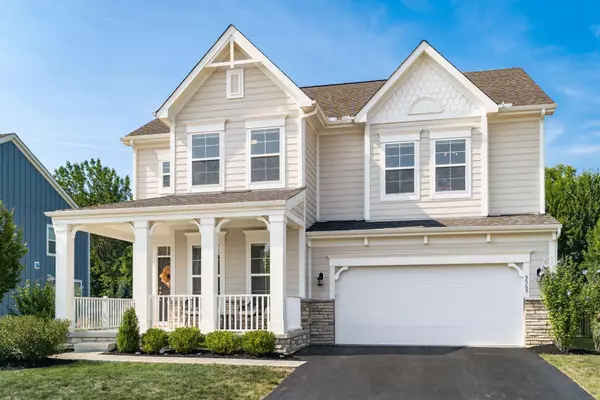$580,000
$564,000
2.8%For more information regarding the value of a property, please contact us for a free consultation.
5565 Ballantrae Woods Drive Dublin, OH 43016
4 Beds
2.5 Baths
2,782 SqFt
Key Details
Sold Price $580,000
Property Type Single Family Home
Sub Type Single Family Freestanding
Listing Status Sold
Purchase Type For Sale
Square Footage 2,782 sqft
Price per Sqft $208
Subdivision Ballantrae Woods
MLS Listing ID 224030181
Sold Date 09/20/24
Style 2 Story
Bedrooms 4
Full Baths 2
HOA Fees $50
HOA Y/N Yes
Originating Board Columbus and Central Ohio Regional MLS
Year Built 2019
Annual Tax Amount $8,947
Lot Size 8,276 Sqft
Lot Dimensions 0.19
Property Description
Welcome to 5565 Ballantrae Woods Drive! This home offers 2.7k sq ft of elegant living space with 4 beds and 2.5 baths. The open-concept layout features light oak flooring, a gourmet kitchen, and a spacious great room with a cozy fireplace and stunning views of the back lot. The primary suite is a serene retreat with a spa-like bathroom and massive walk-in closet. Upstairs you will also find 3 additional beds, a full bath, and a utility room for convenience. The basement boasts 9ft high ceilings and is already plumbed for a full bath. The expansive patio overlooks the meticulously landscape lot. Enjoy immediate access to private walking paths directly behind property lines. Additionally, this home also offers an inviting front porch and spacious two car garage. Schedule your showing today!
Location
State OH
County Franklin
Community Ballantrae Woods
Area 0.19
Direction US-33 W to Avery Murfield Rd south. Right onto Shier Rings Rd. Left onto Cosgray Rd. Left onto Churchman Rd. Second right on Ballantrae Woods Dr.
Rooms
Basement Full
Dining Room Yes
Interior
Interior Features Dishwasher, Electric Dryer Hookup, Gas Range, Microwave, Refrigerator, Security System
Heating Forced Air
Cooling Central
Fireplaces Type One, Direct Vent
Equipment Yes
Fireplace Yes
Exterior
Exterior Feature Fenced Yard, Patio
Garage Attached Garage, Opener
Garage Spaces 2.0
Garage Description 2.0
Total Parking Spaces 2
Garage Yes
Building
Architectural Style 2 Story
Others
Tax ID 274-012035
Acceptable Financing Other, VA, FHA, Conventional
Listing Terms Other, VA, FHA, Conventional
Read Less
Want to know what your home might be worth? Contact us for a FREE valuation!

Our team is ready to help you sell your home for the highest possible price ASAP

GET MORE INFORMATION





