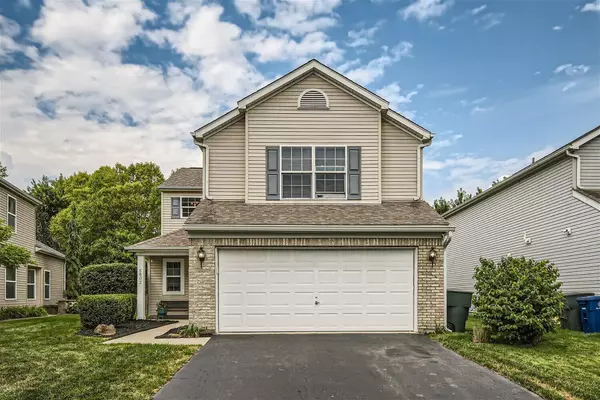$372,000
$379,900
2.1%For more information regarding the value of a property, please contact us for a free consultation.
5802 Wooden Plank Road Hilliard, OH 43026
4 Beds
2.5 Baths
2,032 SqFt
Key Details
Sold Price $372,000
Property Type Single Family Home
Sub Type Single Family Freestanding
Listing Status Sold
Purchase Type For Sale
Square Footage 2,032 sqft
Price per Sqft $183
Subdivision Edgewater
MLS Listing ID 224025031
Sold Date 09/13/24
Style 2 Story
Bedrooms 4
Full Baths 2
HOA Fees $22
HOA Y/N Yes
Originating Board Columbus and Central Ohio Regional MLS
Year Built 2004
Annual Tax Amount $4,749
Lot Size 5,662 Sqft
Lot Dimensions 0.13
Property Description
Beautifully updated 4BR, 2.5 BA home in a quiet neighborhood, but so close to parks, restaurants and shopping! So many beautiful renovations including the kitchen and guest bathroom, master bath, and all new flooring throughout. Carpet was just installed in May! Fresh neutral paint throughout. Ample storage in this house with multiple walk in closets and that fabulous storage closet/pantry by the stairs! Roof was new in 2019, water heater replaced in 2022. kitchen appliances in 2020. Enjoy the fenced backyard with new deck built in 2023. Wonderfully convenient upstairs laundry. Washer/dryer convey. Eat in kitchen currently features a portable island that conveys. All window treatments convey. Garage & backyard surveillance cameras convey.
Location
State OH
County Franklin
Community Edgewater
Area 0.13
Direction From Hilliard-Rome Rd, head west on Renner, turn right on Spindler, then right on Wooden Plank.
Rooms
Dining Room Yes
Interior
Interior Features Dishwasher, Electric Dryer Hookup, Electric Range, Gas Water Heater, Microwave, Refrigerator
Heating Forced Air
Cooling Central
Equipment No
Exterior
Exterior Feature Deck, Fenced Yard
Garage Attached Garage, 2 Off Street, On Street
Garage Spaces 2.0
Garage Description 2.0
Total Parking Spaces 2
Garage Yes
Building
Architectural Style 2 Story
Others
Tax ID 010-262291
Acceptable Financing VA, FHA, Conventional
Listing Terms VA, FHA, Conventional
Read Less
Want to know what your home might be worth? Contact us for a FREE valuation!

Our team is ready to help you sell your home for the highest possible price ASAP

GET MORE INFORMATION





