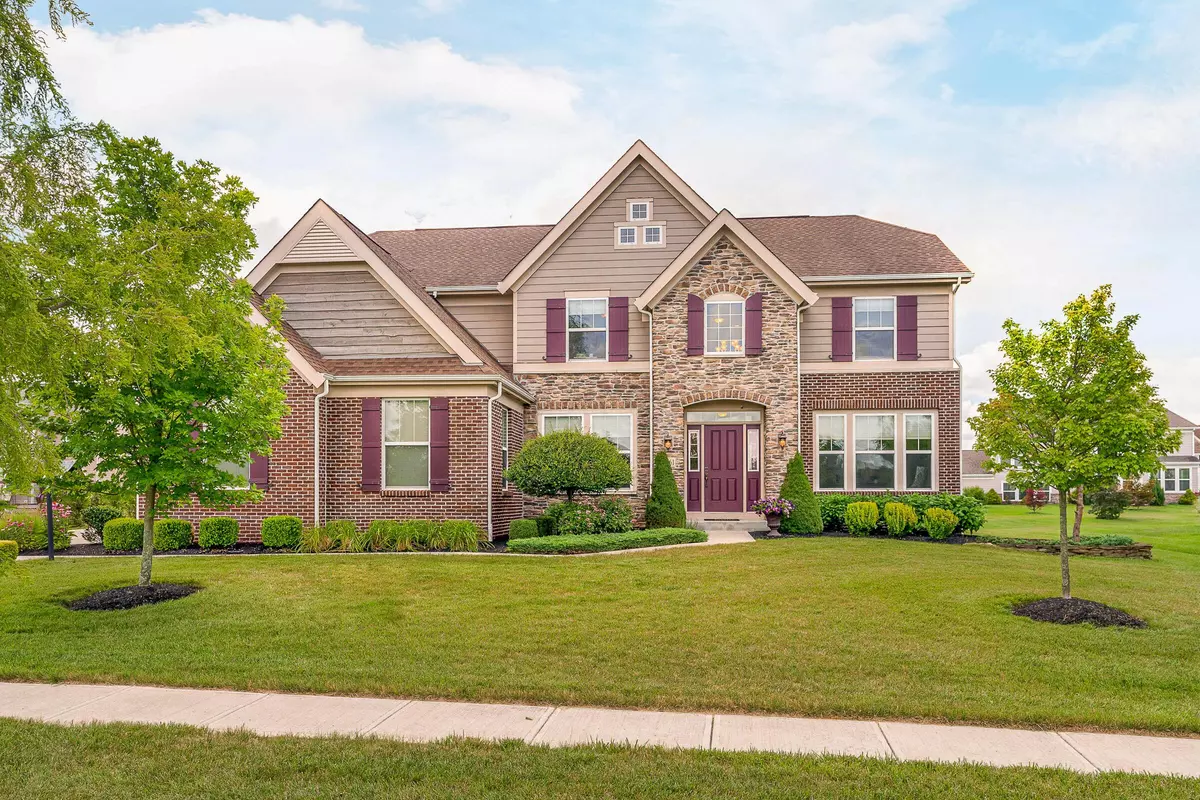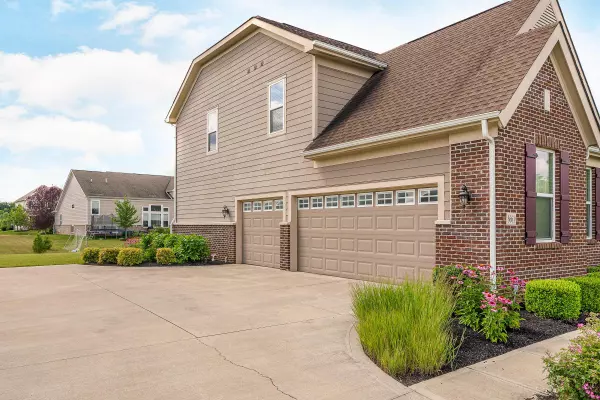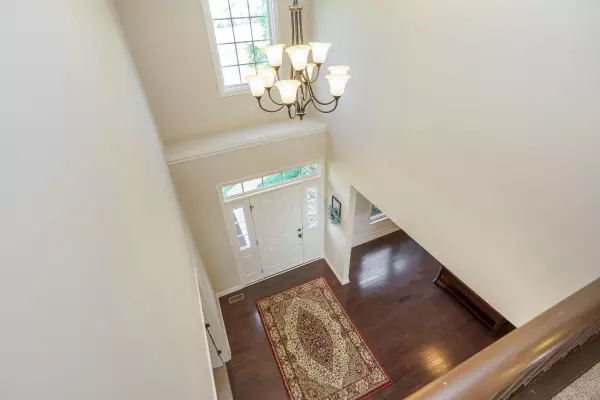$750,000
$755,000
0.7%For more information regarding the value of a property, please contact us for a free consultation.
5661 Barronsmore Way Dublin, OH 43016
4 Beds
3 Baths
2,790 SqFt
Key Details
Sold Price $750,000
Property Type Single Family Home
Sub Type Single Family Freestanding
Listing Status Sold
Purchase Type For Sale
Square Footage 2,790 sqft
Price per Sqft $268
Subdivision Ballantrae
MLS Listing ID 224023197
Sold Date 09/12/24
Style 2 Story
Bedrooms 4
Full Baths 2
HOA Fees $16
HOA Y/N Yes
Year Built 2015
Annual Tax Amount $11,240
Lot Size 0.380 Acres
Lot Dimensions 0.38
Property Description
Stunning home in Ballantrae, offered in immaculate condition by original owners! This elegant, comfortable, & practical property features 3,540 sqft of space, including a deluxe finished lower-level w/wet bar, entry-level home office, & convenient 1st flr laundry. The gourmet kitchen boasts granite counters + premium stainless steel appliances. An open floor plan connects the kitchen to the 2-story great rm w/gas log FP, creating an expansive & light-filled space to entertain. A generous primary suite offers a pvt retreat & well-appointed en suite w/soaking tub & walk-in shower. Beautiful wood floors flow from the foyer to the eat-in kitchen & dining room. Outdoor living is a delight on the paver patio! Enjoy proximity to amenities, recreation & golf.
Location
State OH
County Franklin
Community Ballantrae
Area 0.38
Direction (Use GPS) east of Cosgray Rd., north of Rings Rd.
Rooms
Basement Full
Dining Room Yes
Interior
Interior Features Whirlpool/Tub, Dishwasher, Electric Dryer Hookup, Electric Range, Gas Water Heater, Microwave, Refrigerator
Heating Forced Air
Cooling Central
Fireplaces Type One, Gas Log
Equipment Yes
Fireplace Yes
Exterior
Exterior Feature Patio
Garage Attached Garage, Side Load, 1 Off Street, 2 Off Street
Garage Spaces 3.0
Garage Description 3.0
Total Parking Spaces 3
Garage Yes
Building
Architectural Style 2 Story
Others
Tax ID 274-001559
Acceptable Financing VA, FHA, Conventional
Listing Terms VA, FHA, Conventional
Read Less
Want to know what your home might be worth? Contact us for a FREE valuation!

Our team is ready to help you sell your home for the highest possible price ASAP

GET MORE INFORMATION





