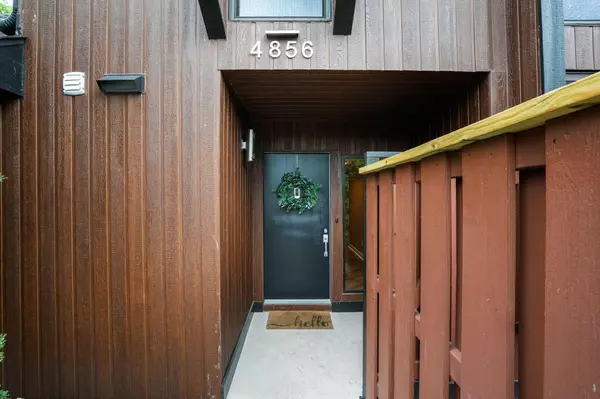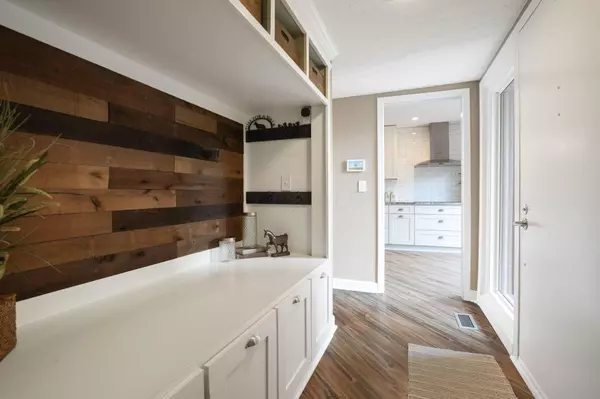$299,000
$305,000
2.0%For more information regarding the value of a property, please contact us for a free consultation.
4856 Smoketalk Lane #1 Westerville, OH 43081
4 Beds
3.5 Baths
1,879 SqFt
Key Details
Sold Price $299,000
Property Type Condo
Sub Type Condo Shared Wall
Listing Status Sold
Purchase Type For Sale
Square Footage 1,879 sqft
Price per Sqft $159
Subdivision Little Turtle/Chippewill
MLS Listing ID 224024762
Sold Date 08/29/24
Style 2 Story
Bedrooms 4
Full Baths 3
HOA Fees $885
HOA Y/N Yes
Originating Board Columbus and Central Ohio Regional MLS
Year Built 1974
Annual Tax Amount $4,625
Lot Size 1,306 Sqft
Lot Dimensions 0.03
Property Description
When only the best will do! Stunning end unit townhome overlooking the lush greenery of Little Turtle's GC 11th fairway. Spacious custom deck w/ hot tub, private front patio, 1 car garage & 2300 sq ft of living space on 3 levels! Open floor plan with many upgrades. Main level includes great room, remodeled kitchen w/ quartz countertops, eat-in nook, dining room, ½ bath, & 1st floor owner's suite w/ loft, ensuite and walk-in closet. Upper level features a 2nd owner's suite w/ private bath, walk-in closet, 2 additional bedrooms & full bath. Finished lower-level, large utility space w/ plenty of storage + rough-in for 1/2 bath. Heated pool and community parks throughout and just a minute from Blendon Woods State Park. New roofs, siding, and trim work!
Location
State OH
County Franklin
Community Little Turtle/Chippewill
Area 0.03
Rooms
Basement Crawl, Partial
Dining Room Yes
Interior
Interior Features Dishwasher, Electric Range, Electric Water Heater, Microwave, Refrigerator
Heating Electric
Cooling Central
Equipment Yes
Exterior
Exterior Feature Deck, End Unit, Hot Tub, Patio
Garage Detached Garage, Opener, 2 Off Street, Assigned
Garage Spaces 1.0
Garage Description 1.0
Total Parking Spaces 1
Garage Yes
Building
Lot Description Golf CRS Lot
Architectural Style 2 Story
Others
Tax ID 600-167781
Acceptable Financing VA, FHA, Conventional
Listing Terms VA, FHA, Conventional
Read Less
Want to know what your home might be worth? Contact us for a FREE valuation!

Our team is ready to help you sell your home for the highest possible price ASAP

GET MORE INFORMATION





