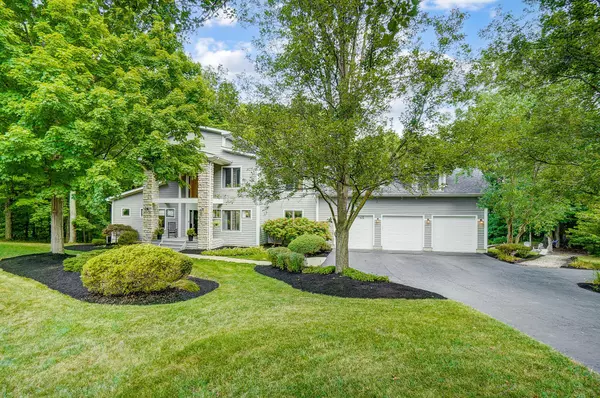$885,000
$849,900
4.1%For more information regarding the value of a property, please contact us for a free consultation.
3303 Woodstone Drive Lewis Center, OH 43035
5 Beds
3.5 Baths
3,150 SqFt
Key Details
Sold Price $885,000
Property Type Single Family Home
Sub Type Single Family Freestanding
Listing Status Sold
Purchase Type For Sale
Square Footage 3,150 sqft
Price per Sqft $280
Subdivision Woodstone Estates
MLS Listing ID 224026494
Sold Date 08/22/24
Style 2 Story
Bedrooms 5
Full Baths 3
HOA Fees $21
HOA Y/N Yes
Originating Board Columbus and Central Ohio Regional MLS
Year Built 1998
Annual Tax Amount $14,143
Lot Size 1.730 Acres
Lot Dimensions 1.73
Property Description
If you've been looking for a stunning retreat like property in the Olentangy School district sitting on more than 1.7 acres while still having a neighborhood community, your dream home is here! This 5 bedroom, 3.5 bath home boasts over 5000sqft of living space and is nestled in the woods without a neighbor in sight. This home feels like you're vacationing in a luxury treehouse. There are countless updates throughout including a stunning kitchen with double marble islands, primary suite with a heavenly free-standing soaking tub, updated bathrooms, interior furnishings professionally curated by an interior designer and more! Just across the street from Alum Creek and centrally located in Lewis Center just 4 miles from Polaris Fashion Place & highways.
See A2A for Lender Incentive info!
Location
State OH
County Delaware
Community Woodstone Estates
Area 1.73
Rooms
Basement Full, Walkout
Dining Room No
Interior
Interior Features Dishwasher, Electric Dryer Hookup, Garden/Soak Tub, Gas Range, Gas Water Heater, Microwave, On-Demand Water Heater, Refrigerator
Cooling Central
Fireplaces Type Two, Gas Log
Equipment Yes
Fireplace Yes
Exterior
Exterior Feature Balcony, Deck, Screen Porch
Garage Spaces 3.0
Garage Description 3.0
Total Parking Spaces 3
Building
Lot Description Ravine Lot, Wooded
Architectural Style 2 Story
Others
Tax ID 318-134-01-030-000
Acceptable Financing FHA, Conventional
Listing Terms FHA, Conventional
Read Less
Want to know what your home might be worth? Contact us for a FREE valuation!

Our team is ready to help you sell your home for the highest possible price ASAP

GET MORE INFORMATION





