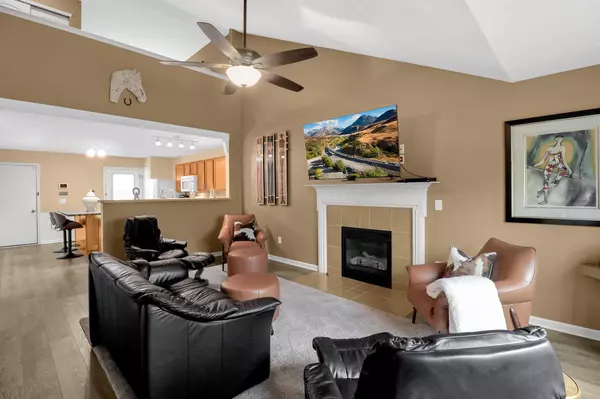$330,000
$337,700
2.3%For more information regarding the value of a property, please contact us for a free consultation.
5683 Marshfield Drive Westerville, OH 43081
2 Beds
2.5 Baths
1,414 SqFt
Key Details
Sold Price $330,000
Property Type Single Family Home
Sub Type Single Family Freestanding
Listing Status Sold
Purchase Type For Sale
Square Footage 1,414 sqft
Price per Sqft $233
Subdivision Village At Albany Crossing
MLS Listing ID 224023806
Sold Date 08/12/24
Style 2 Story
Bedrooms 2
Full Baths 2
HOA Fees $95
HOA Y/N Yes
Originating Board Columbus and Central Ohio Regional MLS
Year Built 2010
Annual Tax Amount $4,863
Lot Size 3,484 Sqft
Lot Dimensions 0.08
Property Description
Beautiful Home in the desirable ''Village at Albany Crossing Community'' features; 2 Bedrooms, 2 Full Baths & 1 Half Bath, Open Floor Plan, soaring Vaulted Ceilings, Eat-in-Kitchen with Island, 1st Floor Owner's Suite, also a 1st Floor Laundry Room. Upper Level with the 2nd Bedroom & Bath and a Loft overlooking the Great Room. This Home also features outside a Porch in the front and a Patio in the back with a 2 Car Garage. The Community offers Walk/Bike Paths, Clubhouse, which can be used for Special Events, Fitness Center, Pool, Outdoor Sports Area, Tennis & Basketball Court and a Playground. Convenient to Easton, Shopping, Airport and Restaurants.
Location
State OH
County Franklin
Community Village At Albany Crossing
Area 0.08
Direction From Rt 161 go north on Hamilton Rd. Turn left onto Albany Way then a right onto Marshfield.
Rooms
Dining Room No
Interior
Interior Features Dishwasher, Electric Range, Gas Water Heater, Refrigerator, Security System
Heating Forced Air
Cooling Central
Fireplaces Type One, Direct Vent, Gas Log
Equipment No
Fireplace Yes
Exterior
Exterior Feature Patio
Garage Attached Garage, Opener
Garage Spaces 2.0
Garage Description 2.0
Total Parking Spaces 2
Garage Yes
Building
Architectural Style 2 Story
Others
Tax ID 010-275269
Read Less
Want to know what your home might be worth? Contact us for a FREE valuation!

Our team is ready to help you sell your home for the highest possible price ASAP

GET MORE INFORMATION




