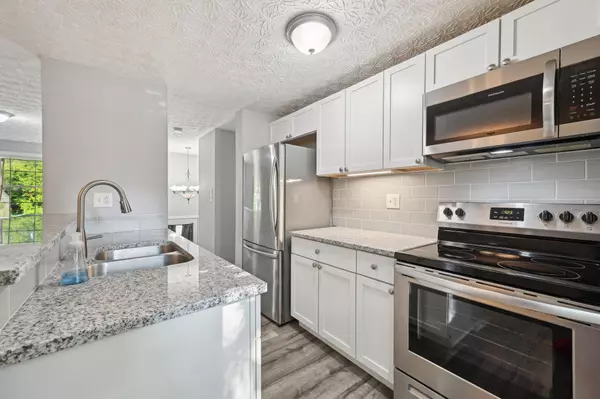$322,500
$327,500
1.5%For more information regarding the value of a property, please contact us for a free consultation.
5660 Montevideo Road Westerville, OH 43081
4 Beds
2 Baths
1,488 SqFt
Key Details
Sold Price $322,500
Property Type Single Family Home
Sub Type Single Family Freestanding
Listing Status Sold
Purchase Type For Sale
Square Footage 1,488 sqft
Price per Sqft $216
Subdivision Glengary Woods
MLS Listing ID 224016621
Sold Date 07/19/24
Style Split - 3 Level
Bedrooms 4
Full Baths 2
HOA Y/N No
Originating Board Columbus and Central Ohio Regional MLS
Year Built 1973
Annual Tax Amount $5,090
Lot Size 7,405 Sqft
Lot Dimensions 0.17
Property Description
Discover this beautifully updated 4 bedroom, 2 full bath home! As you step inside, you'll find the main level brimming with natural light, showcasing a stylish kitchen w/ newer appliances (2021). Adjacent to the kitchen, the dining room offers seamless indoor-outdoor living w/ access to an expansive entertainment deck, ideal for hosting gatherings or enjoying quiet evenings. 2 spacious bedrooms & a full bath complete the upstairs. The lower level features a cozy family room, 2 bedrooms, & another full bath. Numerous updates include new flooring throughout (2021), new washer & dryer, & enhanced outdoor spaces. The backyard is a private oasis w/ new privacy fencing & gates installed in 2021, new exterior decking, stone paver landings & walkway (2022), & raised planting beds (2023).
Location
State OH
County Franklin
Community Glengary Woods
Area 0.17
Direction 161 To Buenos Aires to Mexico to Montevideo
Rooms
Basement Full
Dining Room Yes
Interior
Interior Features Dishwasher, Electric Dryer Hookup, Electric Range, Electric Water Heater, Microwave
Heating Electric, Forced Air
Cooling Central
Fireplaces Type One
Equipment Yes
Fireplace Yes
Exterior
Exterior Feature Deck
Garage Attached Garage
Garage Spaces 1.0
Garage Description 1.0
Total Parking Spaces 1
Garage Yes
Building
Architectural Style Split - 3 Level
Others
Tax ID 110-005172
Acceptable Financing VA, FHA, Conventional
Listing Terms VA, FHA, Conventional
Read Less
Want to know what your home might be worth? Contact us for a FREE valuation!

Our team is ready to help you sell your home for the highest possible price ASAP

GET MORE INFORMATION





