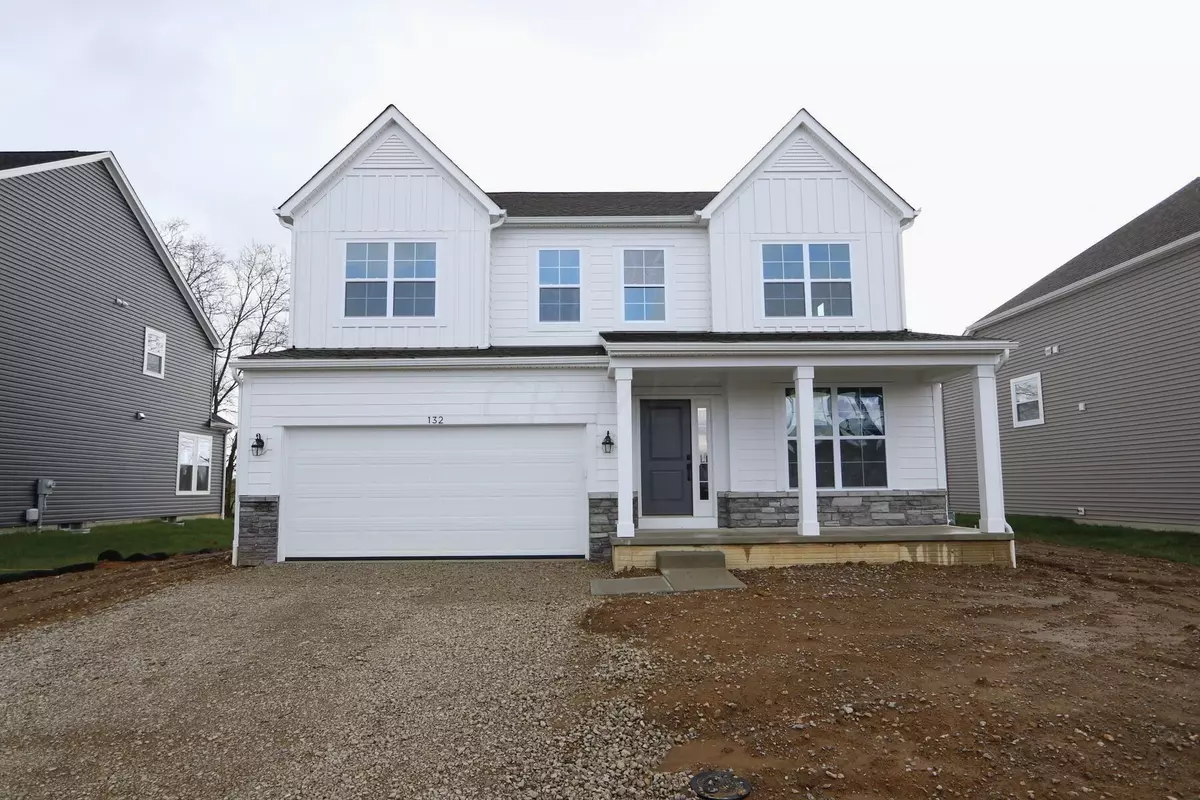$534,900
$534,900
For more information regarding the value of a property, please contact us for a free consultation.
132 Silver Pine Lane Lewis Center, OH 43035
3 Beds
2.5 Baths
2,596 SqFt
Key Details
Sold Price $534,900
Property Type Single Family Home
Sub Type Single Family Freestanding
Listing Status Sold
Purchase Type For Sale
Square Footage 2,596 sqft
Price per Sqft $206
Subdivision Winterbrooke Place
MLS Listing ID 223038667
Sold Date 06/28/24
Style 2 Story
Bedrooms 3
Full Baths 2
HOA Fees $37
HOA Y/N Yes
Originating Board Columbus and Central Ohio Regional MLS
Year Built 2023
Lot Size 8,712 Sqft
Lot Dimensions 0.2
Property Description
Welcome to this stunning new construction home nestled in Lewis Center! This captivating home offers an ideal layout with 2,596 square feet of living space, 3 bedrooms, 2 bathrooms, and a 2-car garage. As you step inside, you'll be greeted by a bright and charming foyer with a flex room nearby. The open floorplan seamlessly connects the kitchen, dining area, morning room, and great room, creating a warm and inviting atmosphere. This kitchen checks each box, boasting sleek countertops, ample cabinet storage, and modern appliances. There's even an island and walk-in pantry! Heading upstairs, the owner's bedroom offers a tranquil retreat complete with an en-suite bathroom. 2 additional well-appointed bedrooms provide ample space. With a second full bathroom, getting ready will be a breeze!
Location
State OH
County Delaware
Community Winterbrooke Place
Area 0.2
Direction I-270 to I-71 north. Exit Polaris Parkway and turn left heading west on Polaris Parkway. Turn right on Old State Road, heading north. Turn left on Peachblow Road. Drive west for approximately 2 miles and the community will be on your right. If using GPS device, use this address: 1241 Peachblow Road, Lewis Center, Ohio 43035.
Rooms
Basement Full
Dining Room No
Interior
Interior Features Dishwasher, Gas Range, Microwave, Refrigerator
Heating Forced Air
Cooling Central
Equipment Yes
Exterior
Garage Attached Garage, Opener
Garage Spaces 2.0
Garage Description 2.0
Total Parking Spaces 2
Garage Yes
Building
Architectural Style 2 Story
Others
Tax ID 418-330-28-004-000
Acceptable Financing VA, FHA, Conventional
Listing Terms VA, FHA, Conventional
Read Less
Want to know what your home might be worth? Contact us for a FREE valuation!

Our team is ready to help you sell your home for the highest possible price ASAP

GET MORE INFORMATION





