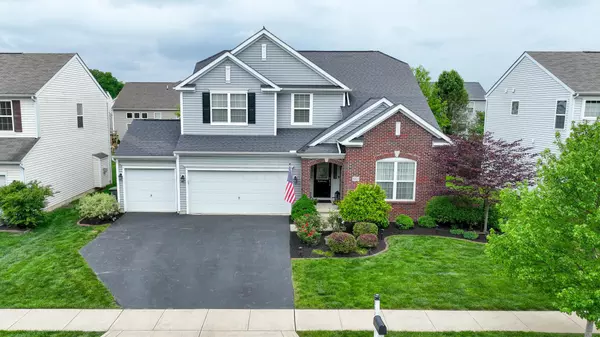$550,000
$535,000
2.8%For more information regarding the value of a property, please contact us for a free consultation.
8823 Sweetshade Drive Lewis Center, OH 43035
4 Beds
3.5 Baths
2,553 SqFt
Key Details
Sold Price $550,000
Property Type Single Family Home
Sub Type Single Family Freestanding
Listing Status Sold
Purchase Type For Sale
Square Footage 2,553 sqft
Price per Sqft $215
Subdivision Olentangy Meadows
MLS Listing ID 224015185
Sold Date 06/24/24
Style Split - 5 Level\+
Bedrooms 4
Full Baths 3
HOA Fees $14
HOA Y/N Yes
Originating Board Columbus and Central Ohio Regional MLS
Year Built 2012
Annual Tax Amount $8,635
Lot Size 7,405 Sqft
Lot Dimensions 0.17
Property Description
OPEN HOUSES CANCELLED. This East facing 5-level split home features 4 bedroom, 3.5 bath, a 3-car garage & over 3,400 sq. ft. The chef's kitchen features granite countertops, custom marble backsplash, a kitchen island & ample pantry space, & connects to the dining room. The kitchen opens up directly into the 2-story living room with a custom gas fireplace and marble surround. Upstairs, the owner's suite boasts a soaking tub and walk-in shower, while three additional bedrooms, a full bathroom and a loft area complete the upper level. The lower level is perfect for entertaining, with built-in fridge, custom shelving and bar storage. Downstairs, there is a full finished basement, with a full bathroom and outside features a gorgeous 18' x 20'patio with pergola. Meticulously maintained
Location
State OH
County Delaware
Community Olentangy Meadows
Area 0.17
Direction Please use GPS
Rooms
Basement Egress Window(s), Full
Dining Room Yes
Interior
Interior Features Dishwasher, Microwave, Refrigerator
Cooling Central
Fireplaces Type One
Equipment Yes
Fireplace Yes
Exterior
Exterior Feature Patio
Garage Attached Garage
Garage Spaces 3.0
Garage Description 3.0
Total Parking Spaces 3
Garage Yes
Building
Architectural Style Split - 5 Level\+
Others
Tax ID 318-343-10-102-000
Read Less
Want to know what your home might be worth? Contact us for a FREE valuation!

Our team is ready to help you sell your home for the highest possible price ASAP

GET MORE INFORMATION





