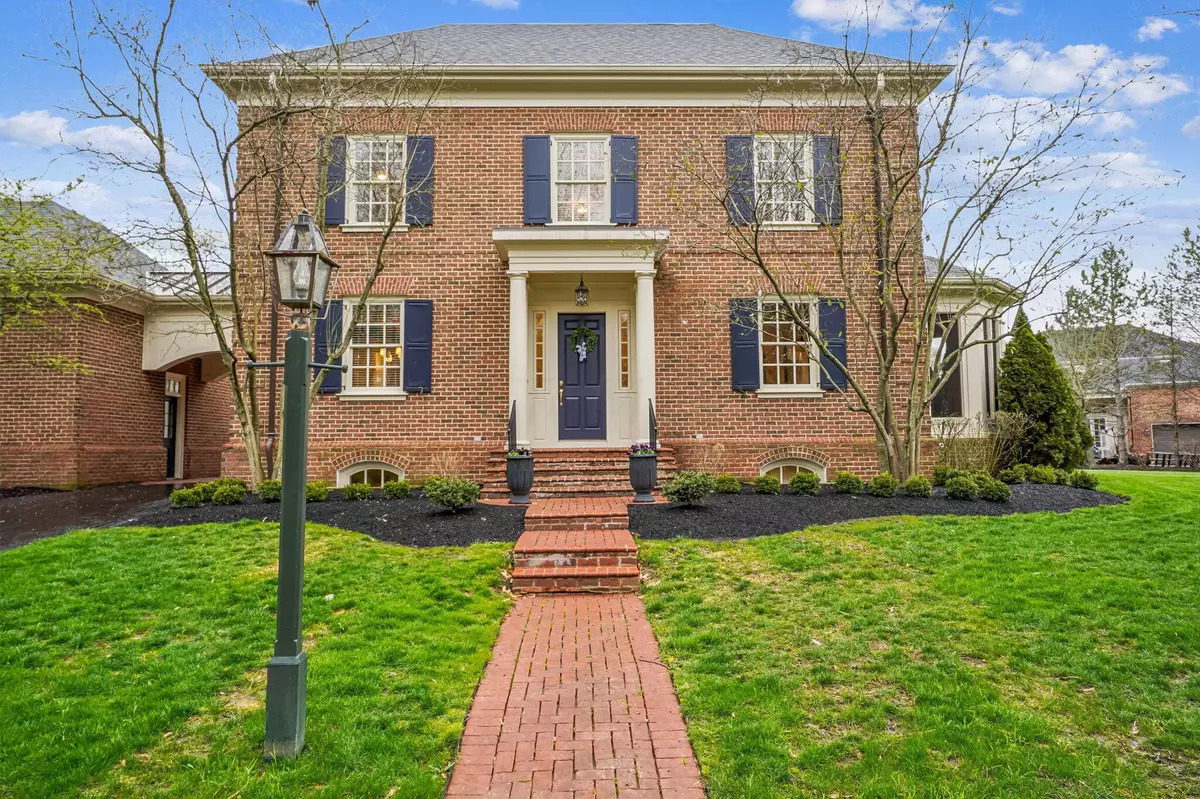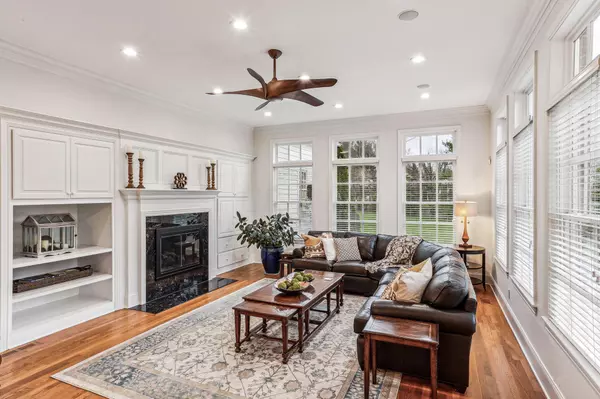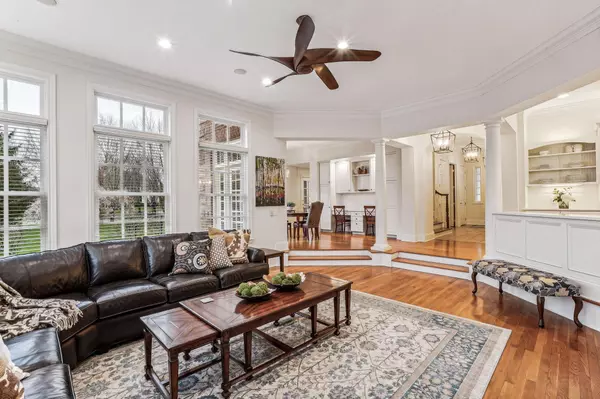$1,350,000
$1,250,000
8.0%For more information regarding the value of a property, please contact us for a free consultation.
3537 Willow Grove New Albany, OH 43054
6 Beds
4.5 Baths
3,772 SqFt
Key Details
Sold Price $1,350,000
Property Type Single Family Home
Sub Type Single Family Freestanding
Listing Status Sold
Purchase Type For Sale
Square Footage 3,772 sqft
Price per Sqft $357
Subdivision New Albany Country Club / Tiverton
MLS Listing ID 224009808
Sold Date 06/21/24
Style 2 Story
Bedrooms 6
Full Baths 4
HOA Y/N Yes
Originating Board Columbus and Central Ohio Regional MLS
Year Built 1998
Annual Tax Amount $20,403
Lot Size 0.570 Acres
Lot Dimensions 0.57
Property Description
Situated on 1/2 acre low traffic cul-de-sac across from neighborhood park, this wonderful New Albany Country Club home offers an open floor plan & loads of natural light. Step down into large living room bathed in natural light with beautiful hardwood floors and gas fireplace. New quartz counters & SS appliances adorn an open bright kitchen complete with prep area. Serene primary suite offers a fireplace, his/her closets & private bath w/ jetted tub & large walk in shower. 3 addt'l bdrms up. Finished Lower Level with gym/workout area and family room completes the 4500+ sq ft Spacious laundry/mudroom leads to 2 car attached garage with direct access to LL. Addtl detached 2 car garage. Enjoy the screened in porch & brick patio overlooking the yard. Close to walking paths, airport, downtown
Location
State OH
County Franklin
Community New Albany Country Club / Tiverton
Area 0.57
Direction Traveling East (E) OH-605 turn right onto Brandon Rd, left onto Lambton Park Rd, turn left onto Sutton Place follow road to Right. Home is on the right.
Rooms
Dining Room Yes
Interior
Interior Features Central Vac, Dishwasher, Electric Range, Microwave, On-Demand Water Heater, Refrigerator
Heating Forced Air
Cooling Central
Fireplaces Type Two, Gas Log
Equipment No
Fireplace Yes
Exterior
Exterior Feature Screen Porch
Garage Attached Garage, Detached Garage, Opener, Side Load
Garage Spaces 4.0
Garage Description 4.0
Total Parking Spaces 4
Garage Yes
Building
Lot Description Cul-de-Sac
Architectural Style 2 Story
Others
Tax ID 222-002119
Read Less
Want to know what your home might be worth? Contact us for a FREE valuation!

Our team is ready to help you sell your home for the highest possible price ASAP

GET MORE INFORMATION





