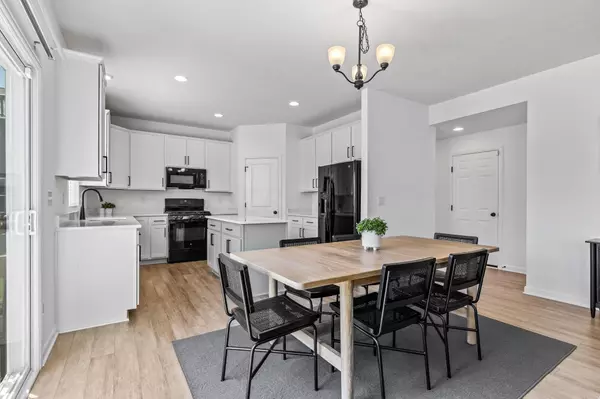$525,000
$534,900
1.9%For more information regarding the value of a property, please contact us for a free consultation.
6528 Cold Mountain Drive Westerville, OH 43081
3 Beds
2.5 Baths
2,540 SqFt
Key Details
Sold Price $525,000
Property Type Single Family Home
Sub Type Single Family Freestanding
Listing Status Sold
Purchase Type For Sale
Square Footage 2,540 sqft
Price per Sqft $206
Subdivision Hoover Farms
MLS Listing ID 224011581
Sold Date 06/21/24
Style 2 Story
Bedrooms 3
Full Baths 2
HOA Fees $33
HOA Y/N Yes
Originating Board Columbus and Central Ohio Regional MLS
Year Built 2021
Annual Tax Amount $7,533
Lot Size 6,098 Sqft
Lot Dimensions 0.14
Property Description
Welcome to 6528 Cold Mountain Drive, where modern tranquility meets timeless charm in this stunning 2-story residence. With 3 bedrooms, 2.5 bathrooms, & over 2,500 square feet of meticulously maintained living space, this home exceeds expectations.The inviting entry flows seamlessly into the spacious living area flooded with natural light from large windows, creating a warm atmosphere perfect for relaxation or entertaining. The kitchen is a chef's dream with sleek quartz counters & ample storage.Upstairs, discover a luxurious primary suite & walk-in closet, alongside two additional spacious bedrooms, laundry room and a generous second-floor family room providing a versatile space for leisure or entertainment. Relax outside on the patio or enjoy the nearby trails, ponds, or park.
Location
State OH
County Franklin
Community Hoover Farms
Area 0.14
Direction E Walnut to Cold Mountain Drive
Rooms
Basement Full
Dining Room No
Interior
Interior Features Dishwasher, Electric Dryer Hookup, Gas Range, Microwave, Refrigerator
Heating Forced Air
Cooling Central
Equipment Yes
Exterior
Exterior Feature Deck, Patio
Garage Spaces 2.0
Garage Description 2.0
Total Parking Spaces 2
Building
Architectural Style 2 Story
Others
Tax ID 600-301557
Acceptable Financing FHA, Conventional
Listing Terms FHA, Conventional
Read Less
Want to know what your home might be worth? Contact us for a FREE valuation!

Our team is ready to help you sell your home for the highest possible price ASAP

GET MORE INFORMATION





