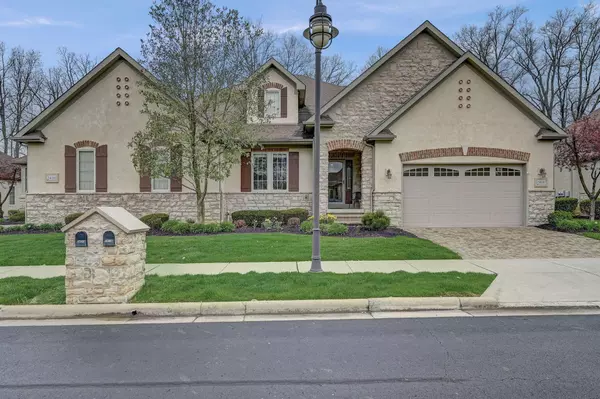$675,000
$689,900
2.2%For more information regarding the value of a property, please contact us for a free consultation.
5418 Slater Ridge Westerville, OH 43082
4 Beds
3 Baths
2,258 SqFt
Key Details
Sold Price $675,000
Property Type Condo
Sub Type Condo Shared Wall
Listing Status Sold
Purchase Type For Sale
Square Footage 2,258 sqft
Price per Sqft $298
Subdivision Villas At Walnut Grove
MLS Listing ID 224011223
Sold Date 06/14/24
Style 1 Story
Bedrooms 4
Full Baths 3
HOA Fees $510
HOA Y/N Yes
Originating Board Columbus and Central Ohio Regional MLS
Year Built 2010
Annual Tax Amount $12,120
Lot Size 0.360 Acres
Lot Dimensions 0.36
Property Description
Absolutely stunning R&H built condo in Slater Ridge!!! The entry level has everything you need for low maintenance living with an office, large eat in kitchen with large island that has new granite on it, great room, flex room, 2nd bedroom, full bath and expansive primary suite with a large walk-in closet, soaking tub, stand alone shower and double sink vanity. The basement give you another 1700+ finished space. It contains 2 more bedrooms, a full bath, wet bar, and another large flex area that can be used as a rec room, media room or both. Relax when you want on your two tiered patio area with the upper portion being covered. This is one you will want to see!
Location
State OH
County Delaware
Community Villas At Walnut Grove
Area 0.36
Direction Big Walnut Rd to Ketterington Ln to Slater Ridge
Rooms
Basement Egress Window(s), Full
Dining Room Yes
Interior
Interior Features Dishwasher, Electric Range, Microwave, Refrigerator
Heating Forced Air
Cooling Central
Equipment Yes
Exterior
Exterior Feature Patio
Garage Attached Garage
Garage Spaces 2.0
Garage Description 2.0
Total Parking Spaces 2
Garage Yes
Building
Architectural Style 1 Story
Others
Tax ID 317-230-03-003-614
Acceptable Financing VA, Conventional
Listing Terms VA, Conventional
Read Less
Want to know what your home might be worth? Contact us for a FREE valuation!

Our team is ready to help you sell your home for the highest possible price ASAP

GET MORE INFORMATION





