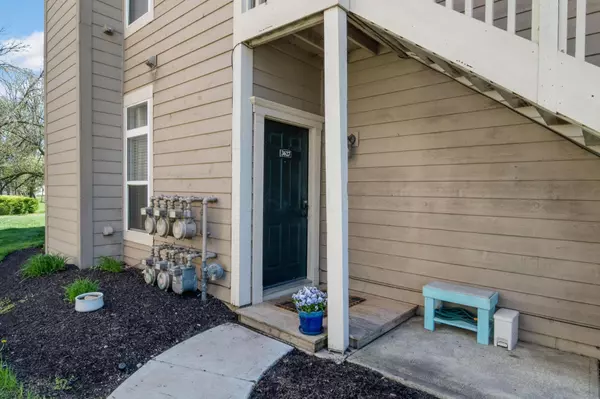$251,300
$219,000
14.7%For more information regarding the value of a property, please contact us for a free consultation.
3627 Hilliard Station Road Hilliard, OH 43026
2 Beds
2 Baths
1,188 SqFt
Key Details
Sold Price $251,300
Property Type Condo
Sub Type Condo Shared Wall
Listing Status Sold
Purchase Type For Sale
Square Footage 1,188 sqft
Price per Sqft $211
Subdivision The Millington
MLS Listing ID 224012481
Sold Date 05/28/24
Style 1 Story
Bedrooms 2
Full Baths 2
HOA Fees $286
HOA Y/N Yes
Originating Board Columbus and Central Ohio Regional MLS
Year Built 1988
Annual Tax Amount $2,524
Lot Size 871 Sqft
Lot Dimensions 0.02
Property Description
Welcome to easy, carefree living in this charming ranch condo! Situated as an end unit, this 2BR, 2 full bath home boasts picturesque pond views from the first floor. Recently painted and well-maintained, it features stainless appliances, updated luxury vinyl plank flooring, and a custom deck perfect for relaxing. Stay comfortable with a new water heater, and enjoy peace of mind with a new furnace and AC (2021). Soundproofing is top-notch with 2 feet of concrete between units. Community amenities include a pool, tennis courts, and serene pond. With shopping, dining, and parks nearby, convenience is key. HOA covers lawn care, snow removal, and more. Don't miss out on this opportunity for effortless living at Millington Condominiums!
Location
State OH
County Franklin
Community The Millington
Area 0.02
Direction Take Fishinger Blvd., turn right onto Mill Run Dr., turn left onto Fishinger Mill Dr., turn left onto Hilliard Station Rd., then turn right to 3627 Hilliard Station Rd.
Rooms
Dining Room No
Interior
Interior Features Dishwasher, Electric Dryer Hookup, Gas Range, Gas Water Heater, Microwave, Refrigerator
Heating Forced Air
Cooling Central
Fireplaces Type One, Gas Log
Equipment No
Fireplace Yes
Exterior
Exterior Feature Deck, End Unit
Garage 2 Off Street
Building
Lot Description Pond, Water View
Architectural Style 1 Story
Others
Tax ID 560-272885
Acceptable Financing VA, Conventional
Listing Terms VA, Conventional
Read Less
Want to know what your home might be worth? Contact us for a FREE valuation!

Our team is ready to help you sell your home for the highest possible price ASAP

GET MORE INFORMATION





