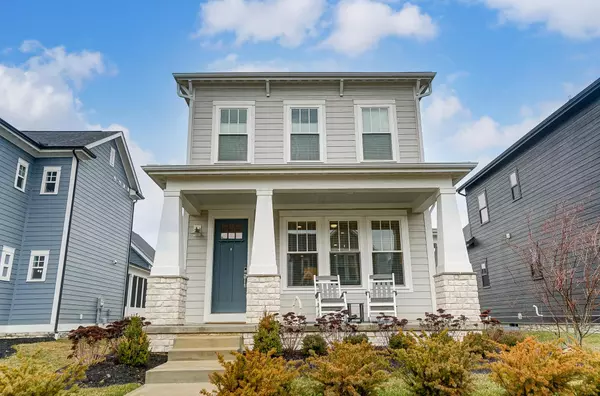$660,000
$660,000
For more information regarding the value of a property, please contact us for a free consultation.
1949 Linden Street Lewis Center, OH 43035
5 Beds
3.5 Baths
2,120 SqFt
Key Details
Sold Price $660,000
Property Type Single Family Home
Sub Type Single Family Freestanding
Listing Status Sold
Purchase Type For Sale
Square Footage 2,120 sqft
Price per Sqft $311
Subdivision Evans Farm
MLS Listing ID 224005120
Sold Date 05/17/24
Style 2 Story
Bedrooms 5
Full Baths 3
HOA Fees $83
HOA Y/N Yes
Originating Board Columbus and Central Ohio Regional MLS
Year Built 2021
Annual Tax Amount $13,492
Lot Size 5,662 Sqft
Lot Dimensions 0.13
Property Description
Evans Farm is it! This 5-bed, 3.5 bath soft Craftsman has all the space you need. Wide open spaces allow you to entertain guests in the great room, dining room, kitchen, and covered side porch at the same time. The focal point of the kitchen is the 36'' KitchenAid commercial style gas range and hood with dramatic backsplash and cabinets to the ceiling. Natural light fills the home. The dedicated home office is tucked away in the back corner for privacy. It's hard to find four beds above grade in this neighborhood! One bedroom is currently being used as a dressing room (maybe you will too!). Continue to entertain in the finished basement, beautiful oversized wet bar, with bedroom #5 and full bathroom #3 for guests. Custom blinds throughout. Welcome home! See A2A remarks.
Location
State OH
County Delaware
Community Evans Farm
Area 0.13
Rooms
Basement Egress Window(s), Full
Dining Room Yes
Interior
Interior Features Dishwasher, Electric Dryer Hookup, Electric Water Heater, Gas Range, Humidifier, Microwave, Refrigerator
Heating Forced Air
Cooling Central
Equipment Yes
Exterior
Garage Detached Garage
Garage Spaces 2.0
Garage Description 2.0
Total Parking Spaces 2
Garage Yes
Building
Architectural Style 2 Story
Others
Tax ID 318-210-34-015-000
Read Less
Want to know what your home might be worth? Contact us for a FREE valuation!

Our team is ready to help you sell your home for the highest possible price ASAP

GET MORE INFORMATION





